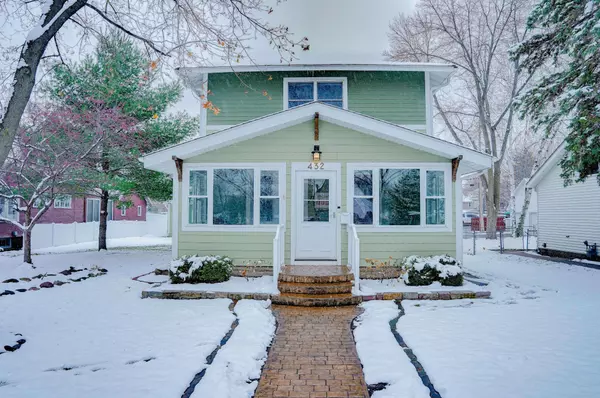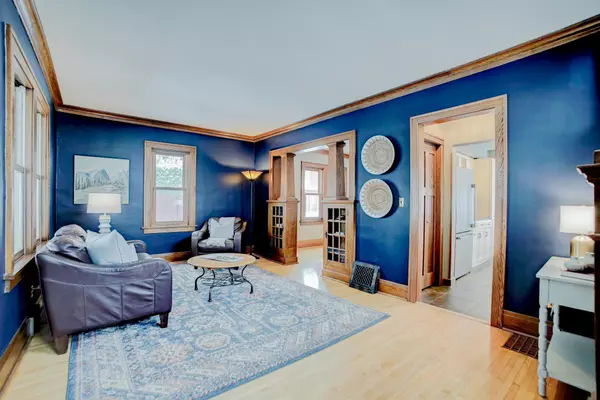$450,000
$465,000
3.2%For more information regarding the value of a property, please contact us for a free consultation.
432 4th ST N Bayport, MN 55003
3 Beds
3 Baths
2,288 SqFt
Key Details
Sold Price $450,000
Property Type Single Family Home
Sub Type Single Family Residence
Listing Status Sold
Purchase Type For Sale
Square Footage 2,288 sqft
Price per Sqft $196
Subdivision Bayport
MLS Listing ID 6308994
Sold Date 01/06/23
Bedrooms 3
Full Baths 2
Half Baths 1
Year Built 1923
Annual Tax Amount $3,437
Tax Year 2022
Contingent None
Lot Size 8,712 Sqft
Acres 0.2
Lot Dimensions 140x64x144x60
Property Description
Want to move in and enjoy your home without the hassle of updating and fixing? If so, this craftsman gem is yours! If you also value being able to walk to coffee shops, dining, school, parks, the beach - oh and a couple of the best ice skating rinks around, you’re in luck again! This home, situated in the sleepy riverside town of Bayport, is one of the tidiest properties available and comes with all of the charm you’d hope for in a home of this style and age. You’ll fall in love with the woodwork, built-ins, and a fabulous front porch. The home also boasts a bright roomy family room addition adjacent to the truly gleaming kitchen making it that house where everyone will want to gather. Some of the best modern features include a primary suite with steam shower, 2020 built 2+ car garage, and gleaming spacious kitchen. Owner financing at 5%. Please inquire.
Location
State MN
County Washington
Zoning Residential-Single Family
Rooms
Basement Full, Unfinished
Dining Room Breakfast Bar, Separate/Formal Dining Room
Interior
Heating Forced Air
Cooling Central Air
Fireplace No
Appliance Dishwasher, Disposal, Dryer, Microwave, Range, Refrigerator, Stainless Steel Appliances, Washer
Exterior
Parking Features Detached, Asphalt, Garage Door Opener
Garage Spaces 2.0
Fence Partial
Roof Type Age Over 8 Years,Asphalt
Building
Lot Description Tree Coverage - Medium
Story Two
Foundation 1144
Sewer City Sewer/Connected
Water City Water/Connected
Level or Stories Two
Structure Type Fiber Cement
New Construction false
Schools
School District Stillwater
Read Less
Want to know what your home might be worth? Contact us for a FREE valuation!

Our team is ready to help you sell your home for the highest possible price ASAP






