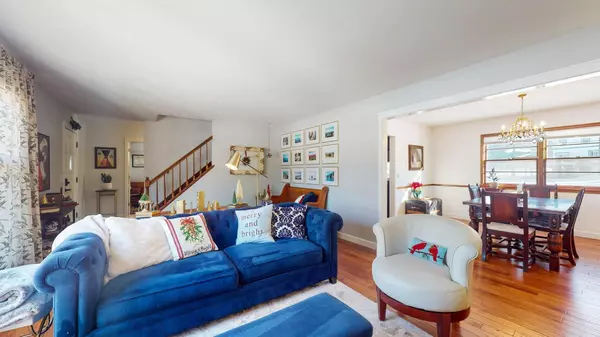$440,500
$430,000
2.4%For more information regarding the value of a property, please contact us for a free consultation.
2440 Cavell AVE N Golden Valley, MN 55427
5 Beds
3 Baths
2,561 SqFt
Key Details
Sold Price $440,500
Property Type Single Family Home
Sub Type Single Family Residence
Listing Status Sold
Purchase Type For Sale
Square Footage 2,561 sqft
Price per Sqft $172
Subdivision Medley Hills
MLS Listing ID 6311812
Sold Date 01/10/23
Bedrooms 5
Full Baths 1
Three Quarter Bath 2
Year Built 1964
Annual Tax Amount $5,315
Tax Year 2022
Contingent None
Lot Size 0.370 Acres
Acres 0.37
Lot Dimensions 102x152x100x164
Property Description
This remarkable two-story residence encompasses five bedrooms, three baths, main floor office and over 2,500 finished square feet of luxurious living space. From the moment you arrive, you’ll enjoy the stunning front elevation with, gorgeous columns. First floor offers a large formal living room with wood flooring and fireplace, oversized formal dining room, ample sized kitchen with stainless steel appliances, painted cabinets with updated hardware, ¾ bathroom and an office. The upper level features an owner’s suite with a private ¾ bath, four additional bedrooms and a full bathroom. The lower level has a beautiful family room with a second fireplace, a playroom perfect for kid’s toys and tons of storage space. The large backyard and deck provide an inviting destination for entertaining or relaxing in the warm summer months. This property is located within a short distance of a wonderful park and close to schools.
Location
State MN
County Hennepin
Zoning Residential-Single Family
Rooms
Basement Drain Tiled, Drainage System, Finished, Full, Partially Finished, Sump Pump
Dining Room Eat In Kitchen, Separate/Formal Dining Room
Interior
Heating Forced Air
Cooling Central Air
Fireplaces Number 2
Fireplaces Type Electric, Family Room, Living Room, Wood Burning
Fireplace Yes
Appliance Dishwasher, Disposal, Dryer, Gas Water Heater, Microwave, Range, Refrigerator, Stainless Steel Appliances, Washer
Exterior
Parking Features Attached Garage, Asphalt, Garage Door Opener
Garage Spaces 2.0
Pool None
Roof Type Age Over 8 Years,Asphalt
Building
Lot Description Public Transit (w/in 6 blks), Tree Coverage - Medium
Story Two
Foundation 1060
Sewer City Sewer/Connected
Water City Water/Connected
Level or Stories Two
Structure Type Vinyl Siding
New Construction false
Schools
School District Robbinsdale
Read Less
Want to know what your home might be worth? Contact us for a FREE valuation!

Our team is ready to help you sell your home for the highest possible price ASAP






