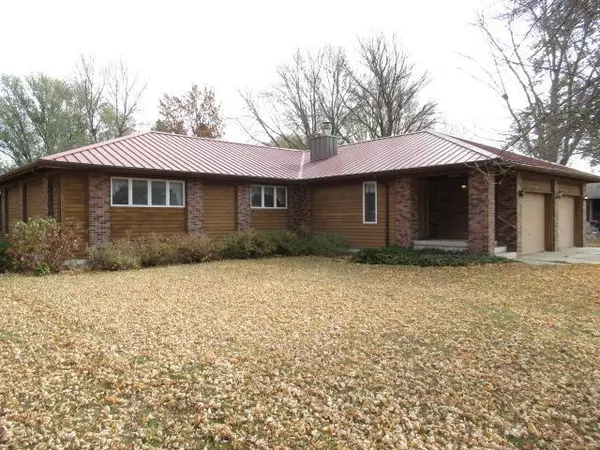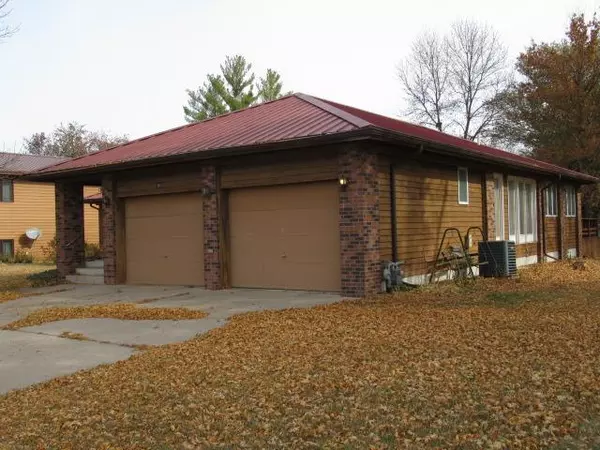$159,400
$169,500
6.0%For more information regarding the value of a property, please contact us for a free consultation.
903 S Douglas ST Lamberton, MN 56152
3 Beds
3 Baths
2,165 SqFt
Key Details
Sold Price $159,400
Property Type Single Family Home
Sub Type Single Family Residence
Listing Status Sold
Purchase Type For Sale
Square Footage 2,165 sqft
Price per Sqft $73
Subdivision Southside Add
MLS Listing ID 6273880
Sold Date 01/13/23
Bedrooms 3
Full Baths 2
Half Baths 1
Year Built 1983
Annual Tax Amount $3,444
Tax Year 2022
Contingent None
Lot Size 0.290 Acres
Acres 0.29
Lot Dimensions 90x140
Property Description
This wonderful home features an open concept floor plan with vaulted ceilings through the extensive main floor living areas. The abundance of natural light that enters, further enhances the main living areas. The large main floor bedrooms boast double closets for more than ample storage space. The main bedroom features an en suite bathroom! The open concept floor plan includes a large den that highlights a wood burning fireplace with brick surround. The covered entry leads to a large foyer with coat closet and access to the two car attached garage. Enjoy entertaining from the large deck with convenient access to the dining room and kitchen. The standing seam metal roofing will protect your investment for years to come. Homes like this do not come up for sale very often, don't miss your opportunity!
Location
State MN
County Redwood
Zoning Residential-Single Family
Rooms
Basement Crawl Space, Partial, Partially Finished, Sump Pump
Dining Room Breakfast Area, Separate/Formal Dining Room
Interior
Heating Forced Air
Cooling Central Air
Fireplaces Number 1
Fireplaces Type Brick, Wood Burning
Fireplace Yes
Exterior
Parking Features Attached Garage, Concrete
Garage Spaces 2.0
Roof Type Metal
Building
Lot Description Tree Coverage - Medium
Story One
Foundation 1054
Sewer City Sewer/Connected
Water City Water/Connected
Level or Stories One
Structure Type Brick/Stone,Cedar
New Construction false
Schools
School District Red Rock Central
Read Less
Want to know what your home might be worth? Contact us for a FREE valuation!

Our team is ready to help you sell your home for the highest possible price ASAP






