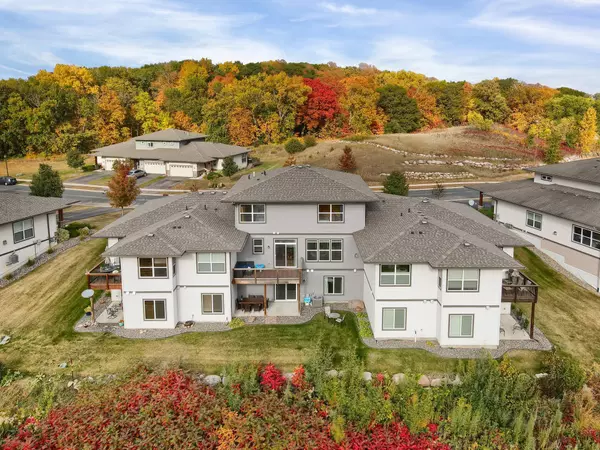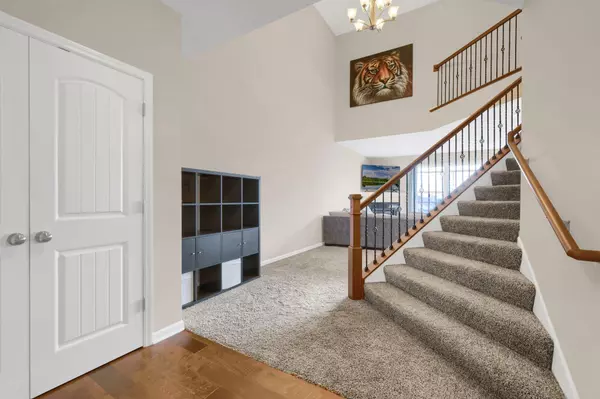$375,000
$375,000
For more information regarding the value of a property, please contact us for a free consultation.
1309 Lylewood Pkwy Carver, MN 55315
3 Beds
3 Baths
2,708 SqFt
Key Details
Sold Price $375,000
Property Type Townhouse
Sub Type Townhouse Side x Side
Listing Status Sold
Purchase Type For Sale
Square Footage 2,708 sqft
Price per Sqft $138
Subdivision Lylewood Glen Cic 93
MLS Listing ID 6274202
Sold Date 01/20/23
Bedrooms 3
Full Baths 2
Half Baths 1
HOA Fees $280/mo
Year Built 2015
Annual Tax Amount $5,074
Tax Year 2022
Contingent None
Lot Size 2,613 Sqft
Acres 0.06
Property Description
This immaculate 3 br home was built with your needs in mind! Boasting an open floor plan w/generously sized rooms,you will love entertaining here or just hanging out for cozy nights in! Main floor features include sun filled open rooms, gleaming hwflrs, a kitchen w/SS appliances, granite counters & large pantry. Nice sized mudroom w/custom lockers & builtin storage. A huge living room & large deck, all with sweeping views of the MN River Valley. Upstairs you’ll find 3 large br’s each w/large closets including custom storage systems + 2 full baths. Master suite features a large walk in closet, separate en suite bath w/soaking tub, shower & double vanity. Lower level boasts space for anything your heart desires & has a walkout to patio & great lawn space, pond views and a large storage room. Garage is heated and ready for your wkshp or storage needs w/loads of shelving & built-in cabinets. Just steps from parks,schools,& trails.Easy freeway access & only 30min commute to MSP/downtown.
Location
State MN
County Carver
Zoning Residential-Single Family
Body of Water Unnamed
Rooms
Basement Daylight/Lookout Windows, Egress Window(s), Finished, Full, Concrete, Sump Pump, Walkout
Dining Room Breakfast Area, Eat In Kitchen, Informal Dining Room, Kitchen/Dining Room, Living/Dining Room, Other, Separate/Formal Dining Room
Interior
Heating Forced Air
Cooling Central Air
Fireplaces Number 1
Fireplaces Type Gas, Living Room
Fireplace Yes
Appliance Dishwasher, Disposal, Dryer, Gas Water Heater, Microwave, Other, Range, Refrigerator, Washer, Water Softener Owned
Exterior
Parking Features Attached Garage, Asphalt
Garage Spaces 2.0
Waterfront Description Pond
Road Frontage No
Building
Story Two
Foundation 1160
Sewer City Sewer/Connected
Water City Water/Connected
Level or Stories Two
Structure Type Brick/Stone,Vinyl Siding
New Construction false
Schools
School District Eastern Carver County Schools
Others
HOA Fee Include Maintenance Structure,Hazard Insurance,Lawn Care,Maintenance Grounds,Professional Mgmt,Trash,Lawn Care,Snow Removal
Restrictions Mandatory Owners Assoc,Pets - Cats Allowed,Pets - Dogs Allowed,Pets - Number Limit
Read Less
Want to know what your home might be worth? Contact us for a FREE valuation!

Our team is ready to help you sell your home for the highest possible price ASAP






