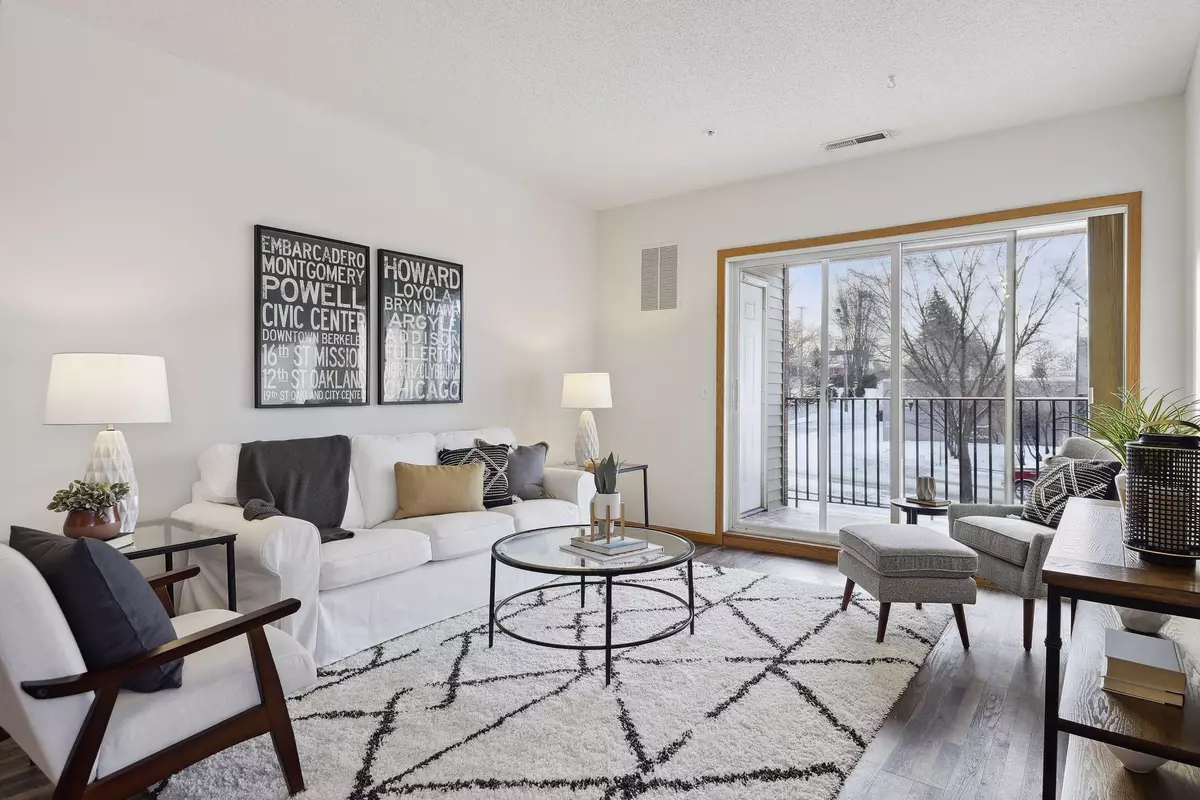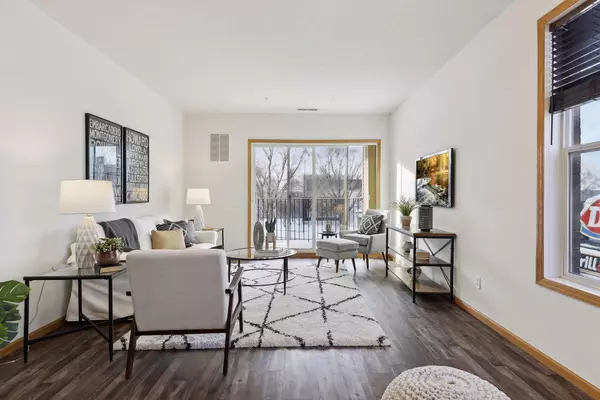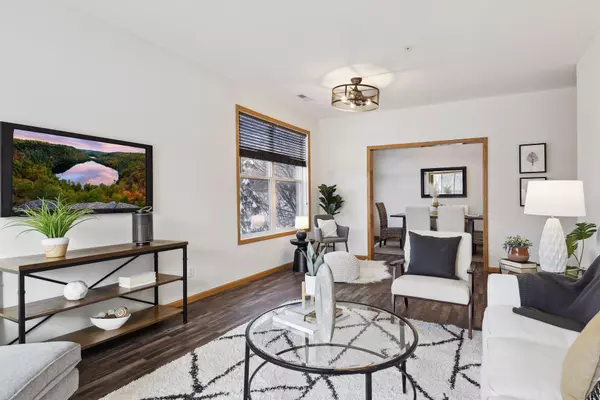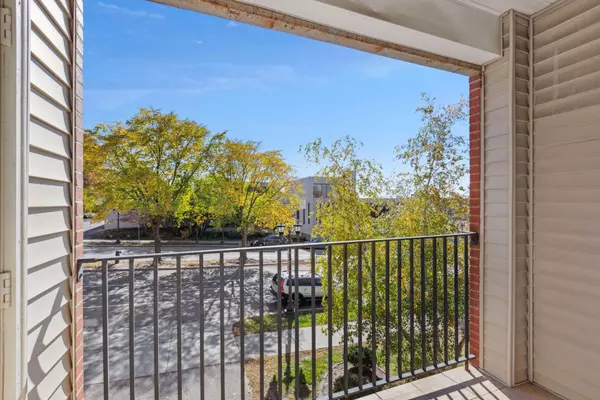$310,000
$314,900
1.6%For more information regarding the value of a property, please contact us for a free consultation.
1941 Ford Pkwy #101 Saint Paul, MN 55116
2 Beds
2 Baths
1,220 SqFt
Key Details
Sold Price $310,000
Property Type Condo
Sub Type Low Rise
Listing Status Sold
Purchase Type For Sale
Square Footage 1,220 sqft
Price per Sqft $254
Subdivision Cic 432 Pkwy Commons Condo
MLS Listing ID 6313825
Sold Date 01/20/23
Bedrooms 2
Full Baths 1
Three Quarter Bath 1
HOA Fees $350/mo
Year Built 2002
Annual Tax Amount $4,082
Tax Year 2022
Contingent None
Lot Size 1,306 Sqft
Acres 0.03
Lot Dimensions common
Property Description
Discover this sun-drenched 2-bedroom, 2-bath corner unit at Parkway Commons, offering carefree, convenient living! This home sparkles with freshly painted interior, new ceiling fans & new LVP flooring! Southwest windows provide plenty of light & sunshine all day! Enjoy entertaining in the gracious living room, featuring patio doors leading to a private open-air deck. Many memorable meals will be shared in the dining room, boasting eye-catching overhead lighting and a pass-through to the kitchen. The well-designed kitchen offers new flooring, abundant cabinetry for your cookware and staples, plus expanses of sensible workspace with tiled backsplashes. New dishwasher too! The owner's suite will be a relaxing retreat, with a private three-quarter bath and a walk-in closet nearby. A second bedroom features a double closet and a full bath just steps away. Loads of storage throughout, plus a "hidden" in-unit laundry with cabinets and tub. One parking stall in the heated, underground garage.
Location
State MN
County Ramsey
Zoning Residential-Single Family
Rooms
Family Room Community Room
Basement None
Dining Room Separate/Formal Dining Room
Interior
Heating Forced Air
Cooling Central Air
Fireplace No
Appliance Dishwasher, Disposal, Dryer, Microwave, Range, Refrigerator, Washer
Exterior
Parking Features Attached Garage, Garage Door Opener, Heated Garage, Underground
Garage Spaces 1.0
Fence None
Pool None
Roof Type Flat
Building
Lot Description Public Transit (w/in 6 blks), Tree Coverage - Medium
Story One
Foundation 1220
Sewer City Sewer/Connected
Water City Water/Connected
Level or Stories One
Structure Type Brick/Stone
New Construction false
Schools
School District St. Paul
Others
HOA Fee Include Maintenance Structure,Lawn Care,Maintenance Grounds,Trash,Shared Amenities,Lawn Care,Snow Removal
Restrictions Mandatory Owners Assoc,Pets - Dogs Allowed,Pets - Number Limit,Pets - Weight/Height Limit,Seniors - 55+
Read Less
Want to know what your home might be worth? Contact us for a FREE valuation!

Our team is ready to help you sell your home for the highest possible price ASAP






