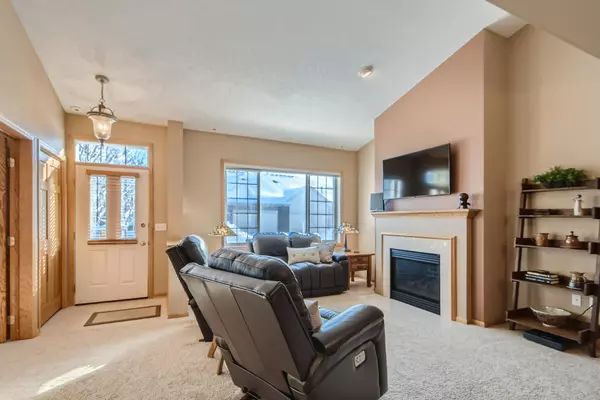$324,000
$330,000
1.8%For more information regarding the value of a property, please contact us for a free consultation.
11436 Baltimore ST NE #A Blaine, MN 55449
2 Beds
2 Baths
1,459 SqFt
Key Details
Sold Price $324,000
Property Type Townhouse
Sub Type Townhouse Quad/4 Corners
Listing Status Sold
Purchase Type For Sale
Square Footage 1,459 sqft
Price per Sqft $222
Subdivision Cic 109 Claremont Pines
MLS Listing ID 6320259
Sold Date 01/27/23
Bedrooms 2
Full Baths 1
Three Quarter Bath 1
HOA Fees $346/mo
Year Built 2002
Annual Tax Amount $2,343
Tax Year 2022
Contingent None
Lot Size 1,742 Sqft
Acres 0.04
Lot Dimensions 53x35x57x34
Property Description
Offering this beautiful updated one level living TH situated in high-demand area of Club West. Steps from your patio to Pine Grove Park, and short walk to trails around the ponds, parks, shopping, restaurants, and with easy access to both downtowns. Enjoy the private clubhouse with its' in-ground pool, party room, library, exercise room, tennis courts and beautiful landscaped picnic area with gazebo and dock for viewing wildlife. This meticulously maintained home boasts an open flowing floorplan, lovely gas fireplace, vaulted ceilings, updated kitchen with center island, hardwood floors, granite countertops and tile backsplash. You’ll love the spacious primary suite with walk-in closet and spa-like private bath. Also features an updated ¾ guest bath, 2nd bedroom with newer carpet, a tranquil sunroom/den, plus laundry/mudroom with ample storage. Pull-down stairs in the garage lead to additional finished storage area above. Don't miss out on this opportunity!
Location
State MN
County Anoka
Zoning Residential-Single Family
Rooms
Family Room Amusement/Party Room, Club House, Exercise Room
Basement Slab
Dining Room Eat In Kitchen, Living/Dining Room
Interior
Heating Boiler, Forced Air
Cooling Central Air
Fireplaces Number 1
Fireplaces Type Gas
Fireplace No
Appliance Dishwasher, Dryer, Gas Water Heater, Microwave, Range, Refrigerator, Stainless Steel Appliances, Washer, Water Softener Owned
Exterior
Parking Features Attached Garage, Asphalt
Garage Spaces 2.0
Roof Type Age 8 Years or Less,Asphalt
Building
Lot Description Tree Coverage - Medium
Story One
Foundation 1459
Sewer City Sewer/Connected
Water City Water/Connected
Level or Stories One
Structure Type Brick/Stone,Vinyl Siding
New Construction false
Schools
School District Anoka-Hennepin
Others
HOA Fee Include Maintenance Structure,Hazard Insurance,Lawn Care,Maintenance Grounds,Professional Mgmt,Recreation Facility,Trash,Shared Amenities,Snow Removal,Water
Restrictions Mandatory Owners Assoc,Pets - Cats Allowed,Pets - Dogs Allowed,Pets - Number Limit,Rental Restrictions May Apply,Seniors - 55+
Read Less
Want to know what your home might be worth? Contact us for a FREE valuation!

Our team is ready to help you sell your home for the highest possible price ASAP






