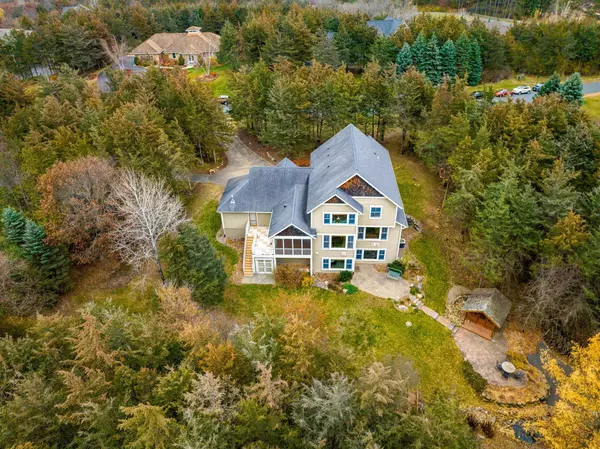$767,000
$775,000
1.0%For more information regarding the value of a property, please contact us for a free consultation.
386 Cedar CT Troy Twp, WI 54016
5 Beds
4 Baths
3,669 SqFt
Key Details
Sold Price $767,000
Property Type Single Family Home
Sub Type Single Family Residence
Listing Status Sold
Purchase Type For Sale
Square Footage 3,669 sqft
Price per Sqft $209
Subdivision Eagle Bluff
MLS Listing ID 6304647
Sold Date 01/31/23
Bedrooms 5
Full Baths 3
Half Baths 1
HOA Fees $49/ann
Year Built 2003
Annual Tax Amount $9,618
Tax Year 2022
Contingent None
Lot Size 1.090 Acres
Acres 1.09
Lot Dimensions 159x221x240x282
Property Description
Beautiful former Model Home nestled on just over an acre of land with a private river and a small pond. This 5 bedroom, 4 bath features a gourmet kitchen with an oversize refrigerator and island. All counter surfaces have been upgraded with granite throughout the home. Snuggle in by 1 of 2 fireplaces & take in the private views from the large windows. The fully finished lower level is where everyone will want to hang out and enjoy the wet bar. The lower level bedroom is an ensuite with its own private bath. Walk out to the relaxing screened-in patio and enjoy the sounds of nature. 3-car garage with a storage shed built under the patio.
Location
State WI
County St. Croix
Zoning Residential-Single Family
Rooms
Basement Drain Tiled, Finished, Full, Storage Space, Walkout
Dining Room Separate/Formal Dining Room
Interior
Heating Forced Air, Fireplace(s)
Cooling Central Air
Fireplaces Number 2
Fireplaces Type Circulating, Family Room, Gas, Living Room, Other
Fireplace Yes
Appliance Air-To-Air Exchanger, Cooktop, Dishwasher, Double Oven, Dryer, Freezer, Humidifier, Gas Water Heater, Water Filtration System, Water Osmosis System, Microwave, Range, Refrigerator, Stainless Steel Appliances, Washer, Water Softener Owned
Exterior
Parking Features Attached Garage, Concrete, Garage Door Opener, Heated Garage, Insulated Garage
Garage Spaces 3.0
Fence None
Pool None
Roof Type Age Over 8 Years
Building
Lot Description Tree Coverage - Medium
Story Two
Foundation 1299
Sewer Septic System Compliant - Yes, Tank with Drainage Field
Water Private, Well
Level or Stories Two
Structure Type Brick/Stone,Shake Siding,Wood Siding
New Construction false
Schools
School District Hudson
Others
HOA Fee Include Other
Read Less
Want to know what your home might be worth? Contact us for a FREE valuation!

Our team is ready to help you sell your home for the highest possible price ASAP






