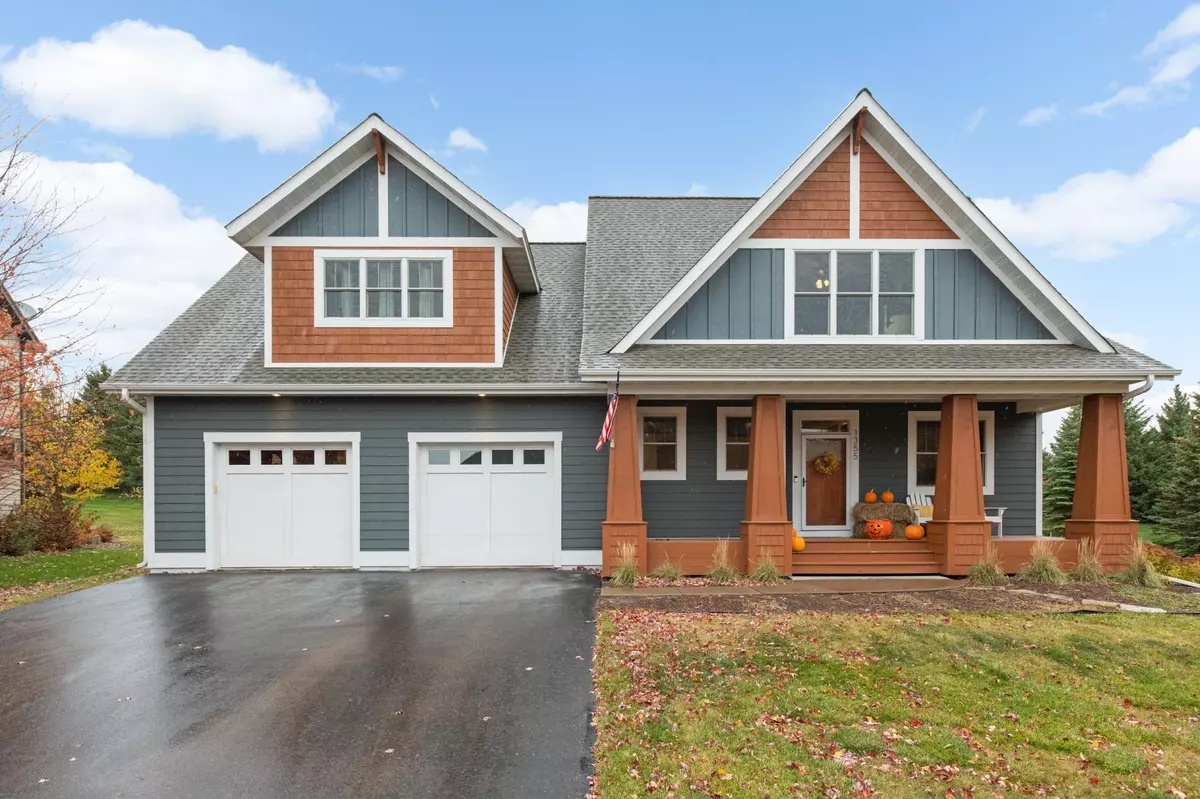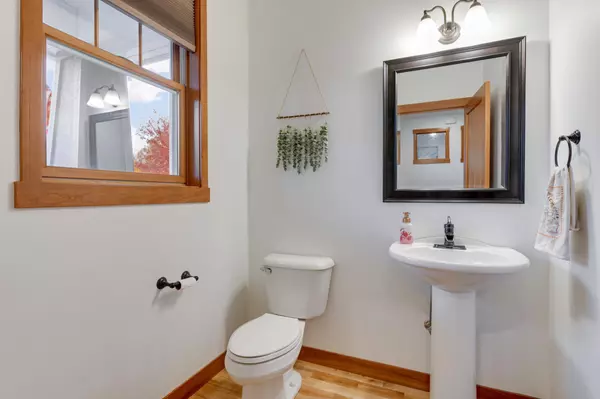$580,000
$599,900
3.3%For more information regarding the value of a property, please contact us for a free consultation.
1355 Whistler Point RD Woodbury, MN 55129
5 Beds
4 Baths
3,983 SqFt
Key Details
Sold Price $580,000
Property Type Single Family Home
Sub Type Single Family Residence
Listing Status Sold
Purchase Type For Sale
Square Footage 3,983 sqft
Price per Sqft $145
Subdivision Dancing Waters 4Th Add
MLS Listing ID 6300163
Sold Date 02/03/23
Bedrooms 5
Full Baths 1
Half Baths 1
Three Quarter Bath 2
HOA Fees $90/mo
Year Built 2008
Annual Tax Amount $5,330
Tax Year 2022
Contingent None
Lot Size 0.340 Acres
Acres 0.34
Lot Dimensions 86x150x115x148
Property Description
Custom built home in Dancing Waters. Tons of upgrades along with beautiful woodwork and detailed finishes. Open main floor plan has hardwood floors and a two sided gas fireplace. Large eat-in kitchen with custom cabinets, granite counter tops and stainless steel appliances. 3 season screened porch overlooking the backyard with gas fireplace. Nice sized office with french glass doors along with a 1/2 bath. The tiled mudroom leads out to a heated 3 car garage with over 1000 square feet of space.
Upstairs has 4 nice sized bedrooms with full bath & laundry room. The primary bedroom has a huge walk in closet & large ceramic tiled bathroom. The lower level has been recently finished. It has a large family room with high ceilings, 5th bedroom & another office space. The 3/4 bath has been finished out with all ceramic tile finishes and new fixtures. Inviting front porch, cement board siding and new roof on the exterior. Enjoy the swimming pool and all the amenities Dancing Waters has to offer!
Location
State MN
County Washington
Zoning Residential-Single Family
Rooms
Basement Egress Window(s), Finished, Full
Dining Room Eat In Kitchen, Informal Dining Room
Interior
Heating Forced Air
Cooling Central Air
Fireplaces Number 1
Fireplaces Type Two Sided, Gas, Living Room
Fireplace Yes
Appliance Air-To-Air Exchanger, Dishwasher, Disposal, Dryer, Exhaust Fan, Microwave, Range, Refrigerator, Stainless Steel Appliances, Washer
Exterior
Garage Attached Garage, Asphalt, Heated Garage, Insulated Garage
Garage Spaces 3.0
Roof Type Age 8 Years or Less
Building
Lot Description Tree Coverage - Light
Story Two
Foundation 1184
Sewer City Sewer/Connected
Water City Water - In Street
Level or Stories Two
Structure Type Fiber Cement,Shake Siding
New Construction false
Schools
School District Stillwater
Others
HOA Fee Include Professional Mgmt,Shared Amenities
Read Less
Want to know what your home might be worth? Contact us for a FREE valuation!

Our team is ready to help you sell your home for the highest possible price ASAP






