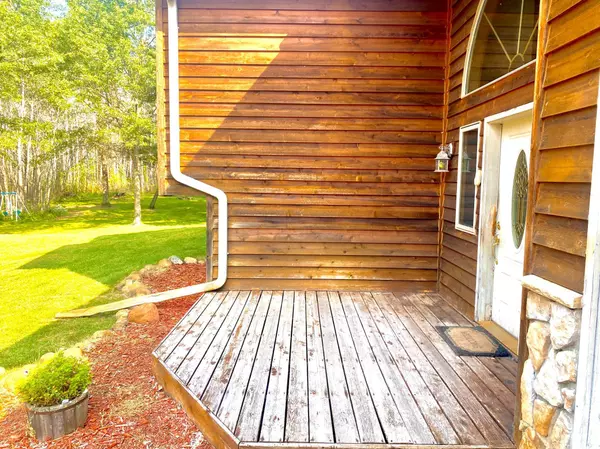$375,000
$399,900
6.2%For more information regarding the value of a property, please contact us for a free consultation.
11856 Twin Lakes RD Merrifield, MN 56465
5 Beds
3 Baths
4,000 SqFt
Key Details
Sold Price $375,000
Property Type Single Family Home
Sub Type Single Family Residence
Listing Status Sold
Purchase Type For Sale
Square Footage 4,000 sqft
Price per Sqft $93
MLS Listing ID 6261026
Sold Date 02/01/23
Bedrooms 5
Full Baths 3
Year Built 2002
Annual Tax Amount $2,974
Tax Year 2022
Contingent None
Lot Size 32.170 Acres
Acres 32.17
Lot Dimensions 1230x1180
Property Description
Come check out this big spacious home on 32.17 acres located in a secluded and quiet neighborhood! This custom built 5 BD, 3BA home really gives you that cozy Northwoods vibe. The house comes equipped with a stone fireplace and custom woodwork throughout almost every room. This home is all setup for a home office. This property would also set up very well for a small hobby farm. Another feature to this property is the large deck and walk-out basement with a patio. This makes the home ideal for hosting guests. For an outdoorsman this parcel offers great hunting opportunities right out your back door.
Location
State MN
County Crow Wing
Zoning Agriculture,Residential-Single Family
Body of Water Twin Lake
Rooms
Basement Daylight/Lookout Windows, Drain Tiled, Egress Window(s), Finished, Storage Space, Sump Pump, Walkout, Wood
Dining Room Eat In Kitchen, Living/Dining Room, Separate/Formal Dining Room
Interior
Heating Forced Air
Cooling Central Air
Fireplaces Number 1
Fireplaces Type Gas, Living Room
Fireplace Yes
Appliance Cooktop, Dishwasher, Dryer, Exhaust Fan, Freezer, Fuel Tank - Owned, Gas Water Heater, Microwave, Range, Refrigerator, Stainless Steel Appliances, Wall Oven, Washer, Water Softener Owned
Exterior
Parking Features Attached Garage, Carport, Gravel, Garage Door Opener, Insulated Garage
Garage Spaces 2.0
Waterfront Description Other
View Panoramic
Roof Type Asphalt
Building
Lot Description Tree Coverage - Medium
Story Split Entry (Bi-Level)
Foundation 2050
Sewer Tank with Drainage Field
Water Well
Level or Stories Split Entry (Bi-Level)
Structure Type Wood Siding
New Construction false
Schools
School District Brainerd
Read Less
Want to know what your home might be worth? Contact us for a FREE valuation!

Our team is ready to help you sell your home for the highest possible price ASAP






