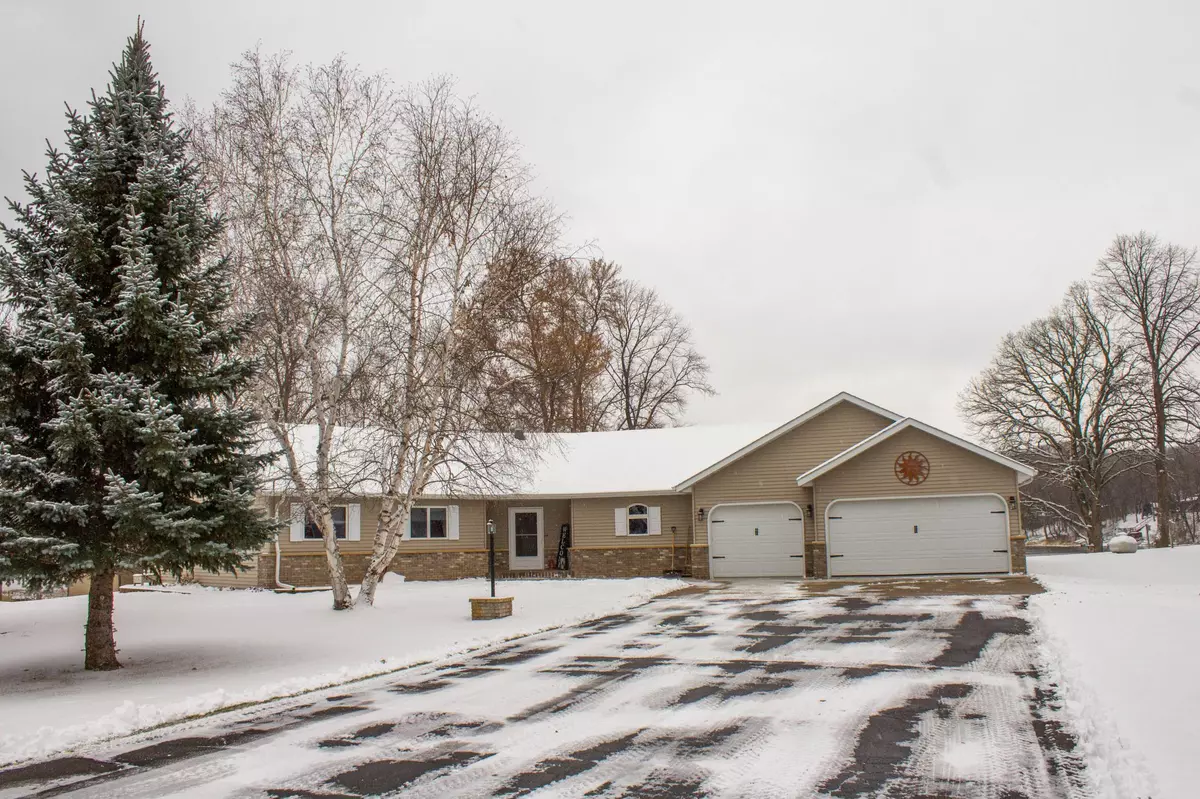$704,250
$739,000
4.7%For more information regarding the value of a property, please contact us for a free consultation.
23686 Stony Bar CIR Lida Twp, MN 56572
3 Beds
2 Baths
2,291 SqFt
Key Details
Sold Price $704,250
Property Type Single Family Home
Sub Type Single Family Residence
Listing Status Sold
Purchase Type For Sale
Square Footage 2,291 sqft
Price per Sqft $307
Subdivision Stony Bar Estates
MLS Listing ID 6309385
Sold Date 02/03/23
Bedrooms 3
Three Quarter Bath 2
HOA Fees $41/ann
Year Built 1997
Annual Tax Amount $3,810
Tax Year 2022
Contingent None
Lot Size 0.990 Acres
Acres 0.99
Lot Dimensions 189x196x175x153
Property Description
Let your lake life begin on scenic Lake Lida. This exceptional waterfront home offers single level living with remarkable quality and design. The impressive kitchen features tons of premium cabinets with granite countertops & a large center island. Huge great room with amazing lake views & a cozy, stacked stone gas fireplace. Hard to beat the view in the cedar lined lakeside sunroom. The owner's lakeside en-suite features a gas fireplace, walk-in closet, & a custom tile shower. The dining room opens to a paver patio for those quiet summer lake evenings. Three stall attached, heated garage w/ an extra heated workshop w/ great storage. The landscaped & irrigated yard has abundant trees leading down to the beach. A sandy beach area at water's edge & good swimming from the incl. weed roller. An association provides a trailer storage area, pickleball court & more. Lida's S bay chains to the main bay providing 7893 acres of premium fishing and watersports. Schedule your showing today.
Location
State MN
County Otter Tail
Zoning Residential-Single Family
Body of Water South Lida
Rooms
Basement Crawl Space
Dining Room Informal Dining Room
Interior
Heating Forced Air, Radiant Floor
Cooling Central Air
Fireplaces Number 2
Fireplaces Type Gas
Fireplace Yes
Appliance Dishwasher, Dryer, Electric Water Heater, Fuel Tank - Rented, Microwave, Range, Refrigerator, Washer, Water Softener Rented
Exterior
Garage Attached Garage
Garage Spaces 2.0
Waterfront Description Lake Front
View South, West
Roof Type Asphalt
Road Frontage No
Building
Lot Description Accessible Shoreline, Tree Coverage - Medium
Story One
Foundation 2291
Sewer Septic System Compliant - No, Tank with Drainage Field
Water Shared System
Level or Stories One
Structure Type Brick/Stone,Metal Siding
New Construction false
Schools
School District Pelican Rapids
Others
HOA Fee Include Shared Amenities,Water
Read Less
Want to know what your home might be worth? Contact us for a FREE valuation!

Our team is ready to help you sell your home for the highest possible price ASAP






