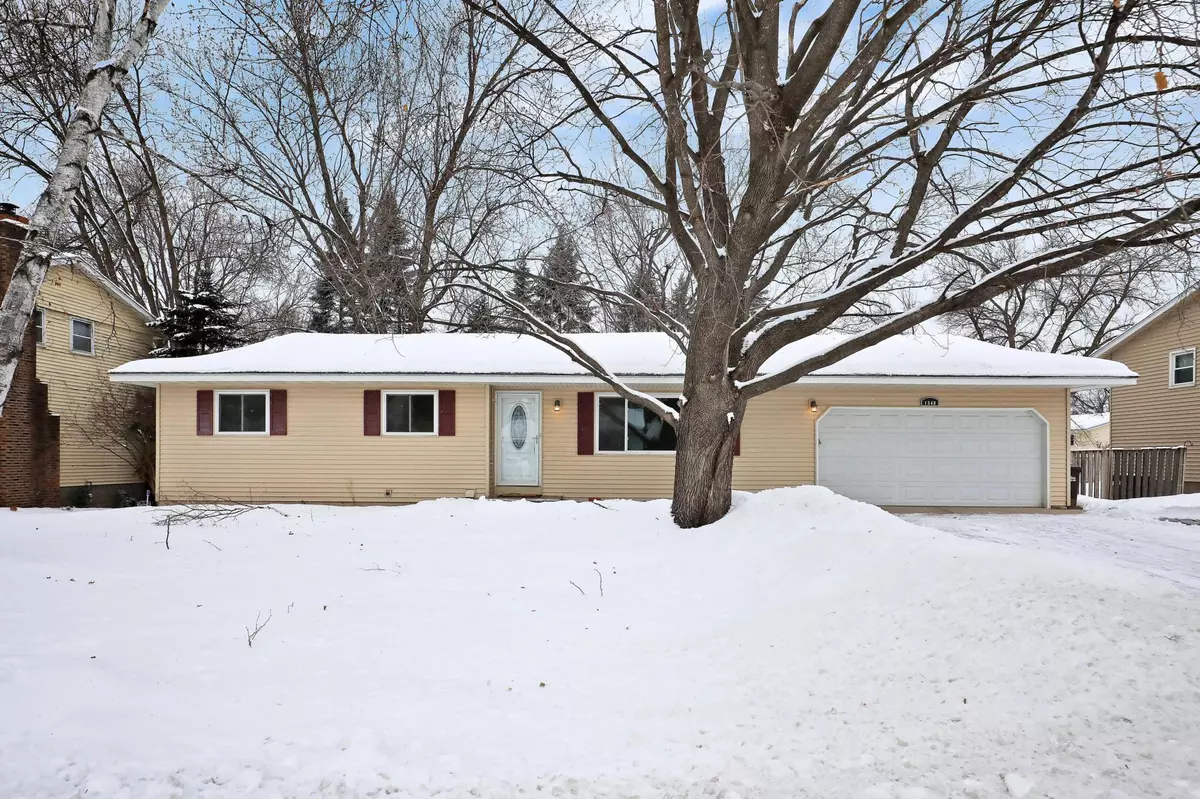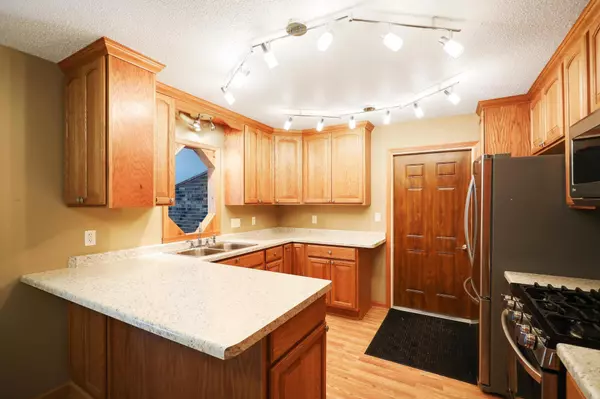$355,000
$352,000
0.9%For more information regarding the value of a property, please contact us for a free consultation.
1348 16th ST W Hastings, MN 55033
3 Beds
2 Baths
1,475 SqFt
Key Details
Sold Price $355,000
Property Type Single Family Home
Sub Type Single Family Residence
Listing Status Sold
Purchase Type For Sale
Square Footage 1,475 sqft
Price per Sqft $240
Subdivision Towns View Estates
MLS Listing ID 6325815
Sold Date 02/16/23
Bedrooms 3
Three Quarter Bath 2
Year Built 1970
Annual Tax Amount $2,948
Tax Year 2022
Contingent None
Lot Size 10,018 Sqft
Acres 0.23
Lot Dimensions 84x121
Property Description
A Forever Home! All New & Updated! 3 Bedrooms & 2 Baths! Basement level is partial finished to add bedroom plus family/amusement room & bath (see dimensions & photo's) for equity, space or extra sep. living area. 2619 total sq ft! New baths, flooring, doors, woodwork, electrical/lights all levels (panel 2015) & paint! Newer upgraded kitchen(tons of cabinet space) & stainless steel appliances. Open floor plan that leads to family room that walks out to nice back yard! 2012 roof, siding and big windows. Hardwood floors in bedrooms under carpet, fireplace, deck & shed. Large storage & utility rooms.
Master bath, two car attached garage w/expanded driveway for extra parking! West end of Hastings easy access Hwy 55, parks, schools & shopping. Near Hastings Golf Course & Public House. These homes do not come around often. Call today!
Location
State MN
County Dakota
Zoning Residential-Single Family
Rooms
Basement Block, Daylight/Lookout Windows, Full, Partially Finished, Storage Space
Dining Room Breakfast Area, Kitchen/Dining Room
Interior
Heating Forced Air
Cooling Central Air
Fireplaces Number 1
Fireplaces Type Brick, Gas
Fireplace Yes
Appliance Dishwasher, Disposal, Dryer, Gas Water Heater, Microwave, Range, Refrigerator, Stainless Steel Appliances, Washer, Water Softener Owned
Exterior
Parking Features Attached Garage, Asphalt, Garage Door Opener, Guest Parking
Garage Spaces 2.0
Roof Type Asphalt
Building
Story Three Level Split
Foundation 1475
Sewer City Sewer/Connected
Water City Water/Connected
Level or Stories Three Level Split
Structure Type Vinyl Siding
New Construction false
Schools
School District Hastings
Read Less
Want to know what your home might be worth? Contact us for a FREE valuation!

Our team is ready to help you sell your home for the highest possible price ASAP






