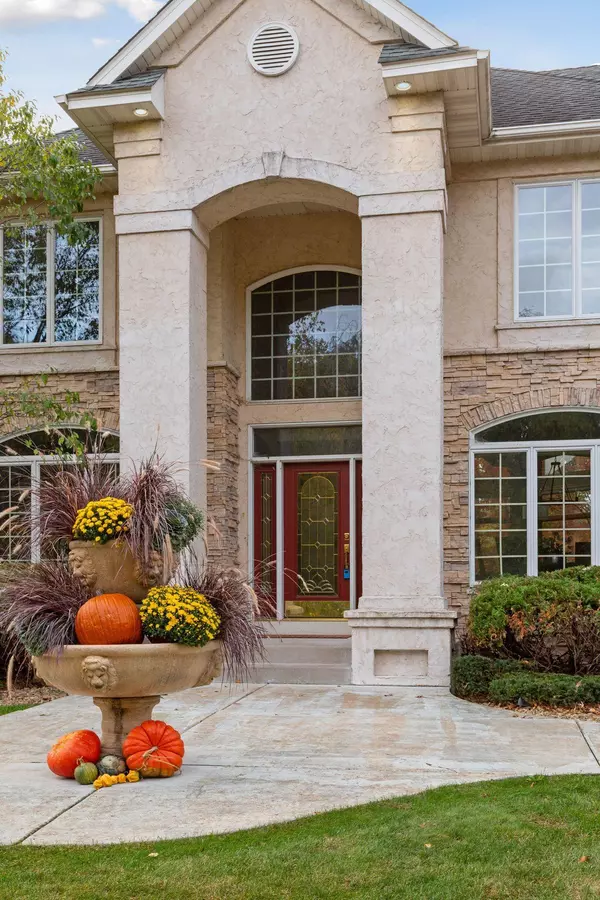$1,075,000
$1,095,000
1.8%For more information regarding the value of a property, please contact us for a free consultation.
11556 Chamberlain CT Eden Prairie, MN 55344
5 Beds
5 Baths
5,145 SqFt
Key Details
Sold Price $1,075,000
Property Type Single Family Home
Sub Type Single Family Residence
Listing Status Sold
Purchase Type For Sale
Square Footage 5,145 sqft
Price per Sqft $208
Subdivision Shady Oak Estates
MLS Listing ID 6245962
Sold Date 02/15/23
Bedrooms 5
Full Baths 3
Half Baths 1
Three Quarter Bath 1
HOA Fees $91/ann
Year Built 2002
Annual Tax Amount $11,044
Tax Year 2022
Contingent None
Lot Size 0.620 Acres
Acres 0.62
Lot Dimensions irregular
Property Description
This beautiful Eden Prairie 2-story is tastefully updated and move-in ready. Fresh paint, carpet, light fixtures and more. Generous living spaces throughout with hardwood floors, oversized windows, built-ins and other gorgeous details. Great room features floor-to-ceiling windows and looks out to mature trees. Stunningly designed kitchen with large center island, professional grade appliances and walk-in pantry. Four bedrooms on upper level, all with ensuite baths. Spacious master suite with sitting area, luxurious bath and walk-in closet. Walkout lower level provides incredible entertaining space. Serene setting on private drive. Conveniently located near Optum, Bryant Lake Regional Park, Eden Prairie Mall and other great amenities. Quick access to Shady Oak Road, 62 and 212.
Location
State MN
County Hennepin
Zoning Residential-Single Family
Rooms
Basement Drain Tiled, Finished, Full, Sump Pump, Walkout
Dining Room Eat In Kitchen, Informal Dining Room, Separate/Formal Dining Room
Interior
Heating Forced Air
Cooling Central Air
Fireplaces Number 3
Fireplaces Type Amusement Room, Family Room, Gas, Living Room, Other
Fireplace Yes
Appliance Air-To-Air Exchanger, Central Vacuum, Dishwasher, Exhaust Fan, Microwave, Range, Refrigerator, Wall Oven
Exterior
Parking Features Attached Garage, Garage Door Opener
Garage Spaces 3.0
Roof Type Asphalt
Building
Lot Description Irregular Lot, Tree Coverage - Medium
Story Two
Foundation 1858
Sewer City Sewer/Connected
Water City Water/Connected
Level or Stories Two
Structure Type Brick/Stone,Stucco
New Construction false
Schools
School District Hopkins
Others
HOA Fee Include Shared Amenities
Read Less
Want to know what your home might be worth? Contact us for a FREE valuation!

Our team is ready to help you sell your home for the highest possible price ASAP






