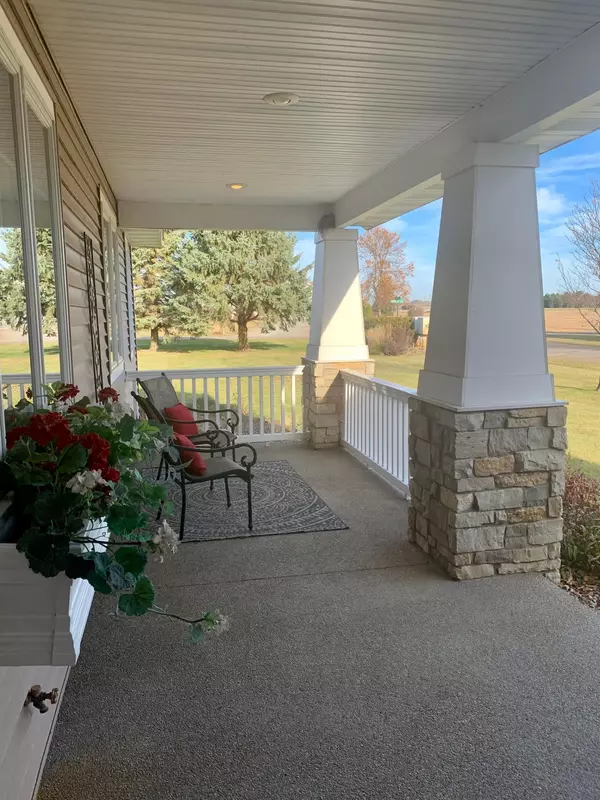$299,000
$299,000
For more information regarding the value of a property, please contact us for a free consultation.
39343 Wild Rose CT Sauk Centre Twp, MN 56378
2 Beds
2 Baths
1,368 SqFt
Key Details
Sold Price $299,000
Property Type Single Family Home
Sub Type Duplex
Listing Status Sold
Purchase Type For Sale
Square Footage 1,368 sqft
Price per Sqft $218
Subdivision Wild Rose Estates Two
MLS Listing ID 6305849
Sold Date 02/17/23
Bedrooms 2
Full Baths 1
Three Quarter Bath 1
HOA Fees $175/mo
Year Built 2005
Annual Tax Amount $2,810
Tax Year 2022
Contingent None
Lot Size 3,049 Sqft
Acres 0.07
Lot Dimensions 52x62
Property Description
This one level townhome is situated on the desired Lynx National Golf Course and was designed by the builders for her mother, with lots of love and extras in mind. It is in a 20 unit townhome community and has concrete driveway and aggregate sidewalk and a 8x24 aggregate covered front porch to enjoy early morning coffees and watch beautiful sunrises. It also includes a 11x16 rear covered porch to enjoy the sunsets. This back porch could be converted to a 4 season room if desired. Great stone columns front porch and back. This townhome has 2 BRs, 2 bath with in floor heat and an electric forced air back up. Ceiling heights are 9,10,18 ft. It also has a see-thru fireplace to cozy up between the dining and living room. Main BR has a W/O to the covered porch in the back. The laundry is conveniently placed in the main bathroom/closet. 2nd BR is conveniently close to 3/4 bath.
2 car garage is equipped with small storm shelter and is fully finished and insulated with attic access.
Location
State MN
County Stearns
Zoning Residential-Single Family
Rooms
Basement Crawl Space
Dining Room Eat In Kitchen, Informal Dining Room
Interior
Heating Forced Air, Radiant Floor
Cooling Central Air
Fireplaces Number 1
Fireplaces Type Two Sided, Living Room
Fireplace Yes
Appliance Air-To-Air Exchanger, Cooktop, Dishwasher, Dryer, Electric Water Heater, Exhaust Fan, Microwave, Range, Refrigerator, Stainless Steel Appliances, Washer
Exterior
Parking Features Attached Garage
Garage Spaces 2.0
Roof Type Asphalt
Building
Lot Description Corner Lot, Tree Coverage - Light
Story One
Foundation 1368
Sewer Shared Septic
Water Shared System, Well
Level or Stories One
Structure Type Brick/Stone,Vinyl Siding
New Construction false
Schools
School District Sauk Centre
Others
HOA Fee Include Maintenance Structure,Hazard Insurance,Lawn Care,Maintenance Grounds,Professional Mgmt,Snow Removal,Water
Read Less
Want to know what your home might be worth? Contact us for a FREE valuation!

Our team is ready to help you sell your home for the highest possible price ASAP





