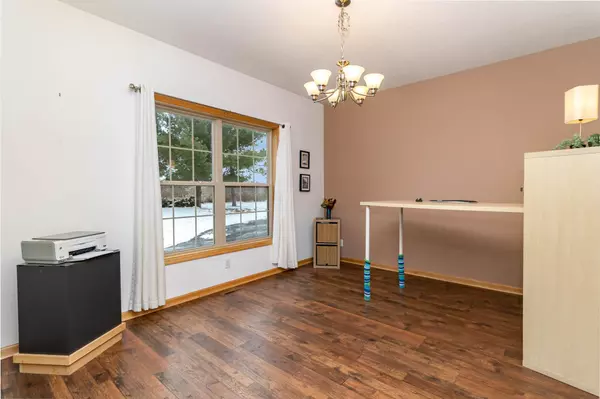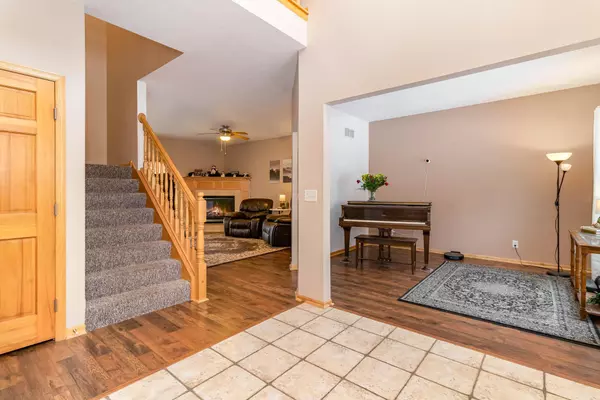$535,000
$540,000
0.9%For more information regarding the value of a property, please contact us for a free consultation.
412 Glen Ridge RD Troy Twp, WI 54016
4 Beds
3 Baths
2,778 SqFt
Key Details
Sold Price $535,000
Property Type Single Family Home
Sub Type Single Family Residence
Listing Status Sold
Purchase Type For Sale
Square Footage 2,778 sqft
Price per Sqft $192
Subdivision Glover Glen
MLS Listing ID 6312133
Sold Date 02/24/23
Bedrooms 4
Full Baths 2
Half Baths 1
Year Built 2003
Annual Tax Amount $5,470
Tax Year 2021
Contingent None
Lot Size 2.000 Acres
Acres 2.0
Lot Dimensions Irregular
Property Description
Beautiful home nestled on two private, serene acres with mature trees. Large
welcoming front foyer. Maple cabinetry and millwork, stainless appliances,
center island, corner gas fireplace w/raised hearth and mantle. Front flex
room is perfect for watching sunrises, reading a good book or an office
space. Formal living room currently used as a music room. French doors lead
to an incredibly bright, cheery sunroom and deck to watch sunsets. Main
floor laundry w/utility sink. Working from home is a breeze with so many
office options. Primary bedroom w/walk-in closet and jetted tub in primary
bath. Expansive bonus room over garage, currently used as a bedroom with
workspace. Unfinished lower-level walkout is ready to customize to fit your
lifestyle & interests. Patio doors, lookout windows & a rough-in for a 4th
bath w/black chain-link fenced backyard. Siding & roof approximately 5 years
old. Tranquil setting with access to nature. Glover Park & Willow River
State Park nearby.
Location
State WI
County St. Croix
Zoning Residential-Single Family
Rooms
Basement Daylight/Lookout Windows, Full, Unfinished, Walkout
Dining Room Breakfast Area, Informal Dining Room, Kitchen/Dining Room
Interior
Heating Forced Air
Cooling Central Air
Fireplaces Number 1
Fireplaces Type Gas, Living Room
Fireplace Yes
Appliance Dishwasher, Microwave, Range, Refrigerator, Water Softener Owned
Exterior
Parking Features Attached Garage, Asphalt, Garage Door Opener
Garage Spaces 3.0
Fence Chain Link
Roof Type Age 8 Years or Less
Building
Lot Description Irregular Lot, Tree Coverage - Heavy
Story Two
Foundation 1190
Sewer Private Sewer
Water Well
Level or Stories Two
Structure Type Brick/Stone,Metal Siding,Vinyl Siding
New Construction false
Schools
School District River Falls
Read Less
Want to know what your home might be worth? Contact us for a FREE valuation!

Our team is ready to help you sell your home for the highest possible price ASAP






