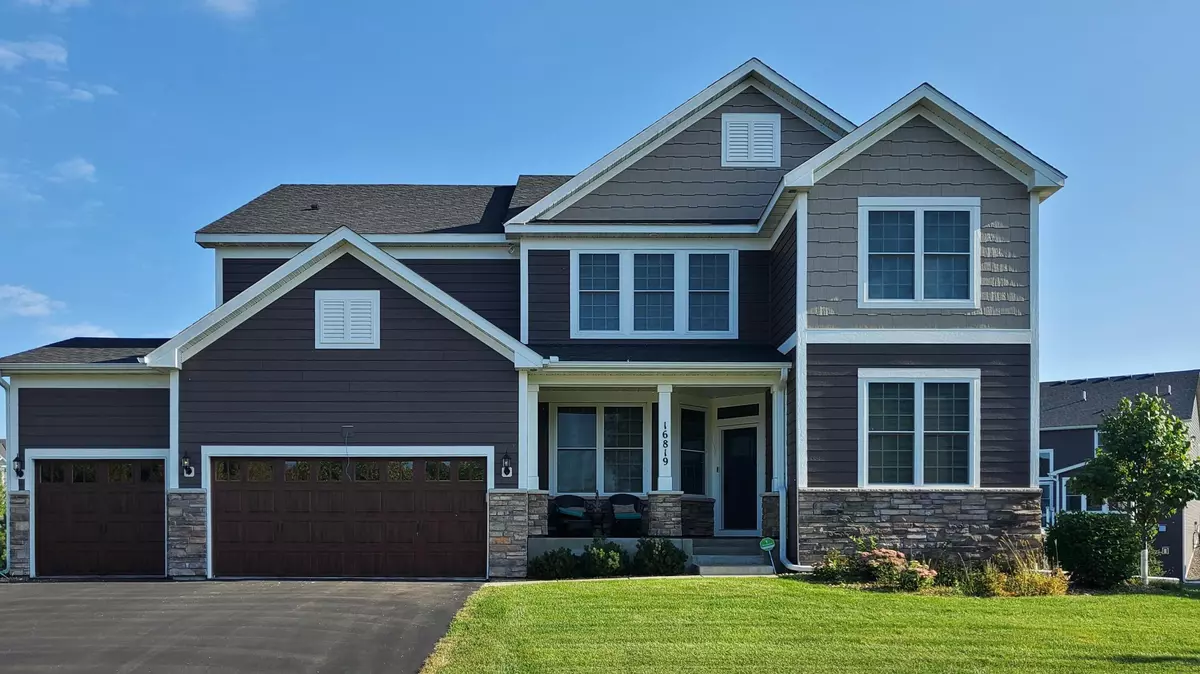$900,000
$900,000
For more information regarding the value of a property, please contact us for a free consultation.
16819 Beverly DR Eden Prairie, MN 55347
5 Beds
4 Baths
4,515 SqFt
Key Details
Sold Price $900,000
Property Type Single Family Home
Sub Type Single Family Residence
Listing Status Sold
Purchase Type For Sale
Square Footage 4,515 sqft
Price per Sqft $199
Subdivision Reeder Ridge Second Add
MLS Listing ID 6263256
Sold Date 02/28/23
Bedrooms 5
Full Baths 3
Half Baths 1
HOA Fees $120/mo
Year Built 2017
Annual Tax Amount $9,019
Tax Year 2022
Contingent None
Lot Size 0.370 Acres
Acres 0.37
Lot Dimensions 139x140x73x187
Property Description
This elegant 2-story home is located in the sought-after Reeder Ridge neighborhood. The open floorplan and floor-to-ceiling windows flood the living spaces with abundant natural light. You will love the hardwood floors, fireplace & interconnected living spaces. The chef’s kitchen with granite counters, SS appliances, dual full-sized ovens, 5 burner gas range, and butler’s pantry are an entertainer’s dream. The oversized island is perfect for preparation, serving, or informal dining.
In addition, there is both formal and informal dining and a main level office for the work-from-home owner as well as a built-in workstation just off the kitchen to keep your house organized or the children on task with their homework. Finished look-out lower level with 5th bedroom, full bathroom, and large entertainment area. There is also a rough-in for a wet bar. The neighborhood pool and common areas are a blessing as are the walking trails and play area.
Location
State MN
County Hennepin
Zoning Residential-Single Family
Rooms
Basement Drain Tiled, Full, Concrete, Partially Finished
Dining Room Breakfast Bar, Eat In Kitchen, Separate/Formal Dining Room
Interior
Heating Forced Air
Cooling Central Air
Fireplaces Number 1
Fireplaces Type Gas, Living Room
Fireplace Yes
Appliance Cooktop, Disposal, Dryer, Exhaust Fan, Microwave, Refrigerator, Wall Oven, Washer, Water Softener Owned
Exterior
Parking Features Attached Garage, Garage Door Opener, Insulated Garage
Garage Spaces 3.0
Roof Type Age 8 Years or Less,Asphalt
Building
Lot Description Tree Coverage - Light
Story Two
Foundation 1659
Sewer City Sewer/Connected
Water City Water/Connected
Level or Stories Two
Structure Type Brick/Stone,Engineered Wood
New Construction false
Schools
School District Eden Prairie
Others
HOA Fee Include Professional Mgmt,Recreation Facility,Trash,Shared Amenities
Read Less
Want to know what your home might be worth? Contact us for a FREE valuation!

Our team is ready to help you sell your home for the highest possible price ASAP






