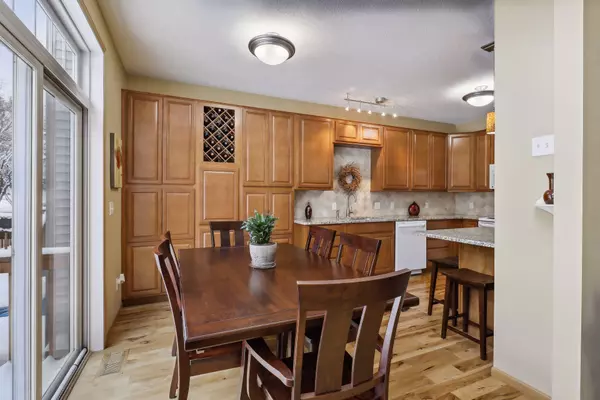$351,000
$345,000
1.7%For more information regarding the value of a property, please contact us for a free consultation.
1321 White Oak DR Chaska, MN 55318
4 Beds
4 Baths
2,286 SqFt
Key Details
Sold Price $351,000
Property Type Townhouse
Sub Type Townhouse Side x Side
Listing Status Sold
Purchase Type For Sale
Square Footage 2,286 sqft
Price per Sqft $153
Subdivision Ridge At Chaska Condo Cic #45
MLS Listing ID 6324991
Sold Date 03/10/23
Bedrooms 4
Full Baths 2
Half Baths 1
Three Quarter Bath 1
HOA Fees $336/mo
Year Built 2001
Annual Tax Amount $3,274
Tax Year 2022
Contingent None
Lot Size 1,306 Sqft
Acres 0.03
Property Description
**Multiple Offers Received - Offers due by 7pm on Sunday, 2/12** Don't miss this outstanding 4BR/4BA Chaska townhome! Home has been meticulously maintained and very well loved over the years. Gorgeous hickory floors and stunning vaults greet you upon entry. 2-story great room is anchored by a gas fireplace surrounded by a wall of windows. Spacious kitchen features granite countertops, large square island w/ seating, and ample cabinetry including a built-in wine rack. Dining area opens to home's 10x12 deck. XL owner's suite features 2 walk-in closets and a newly remodeled private BA w/ beautifully tiled walk-in shower and tiled flooring. Three large BRs on upper level with add'l BR in lower level. Convenient upper level laundry. Finished lower level is more wonderful living space. Furnace and A/C both new in 2019. Two-car garage. Close to numerous parks and trails. Easy access to Hwy 212. Don't miss this rare find!
Location
State MN
County Carver
Zoning Residential-Single Family
Rooms
Basement Drain Tiled, Egress Window(s), Finished, Full, Sump Pump
Dining Room Breakfast Bar, Informal Dining Room, Kitchen/Dining Room
Interior
Heating Forced Air
Cooling Central Air
Fireplaces Number 1
Fireplaces Type Gas, Living Room
Fireplace Yes
Appliance Dishwasher, Disposal, Dryer, Microwave, Range, Refrigerator, Washer, Water Softener Rented
Exterior
Parking Features Attached Garage, Asphalt
Garage Spaces 2.0
Roof Type Age Over 8 Years,Asphalt
Building
Story Two
Foundation 744
Sewer City Sewer/Connected
Water City Water/Connected
Level or Stories Two
Structure Type Brick/Stone,Metal Siding,Vinyl Siding
New Construction false
Schools
School District Eastern Carver County Schools
Others
HOA Fee Include Maintenance Structure,Lawn Care,Maintenance Grounds,Professional Mgmt,Trash,Snow Removal,Water
Restrictions Pets - Cats Allowed,Pets - Dogs Allowed,Pets - Number Limit,Pets - Weight/Height Limit
Read Less
Want to know what your home might be worth? Contact us for a FREE valuation!

Our team is ready to help you sell your home for the highest possible price ASAP





