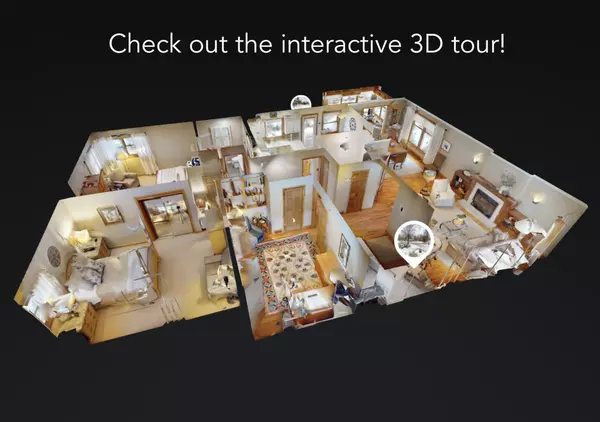$750,000
$689,900
8.7%For more information regarding the value of a property, please contact us for a free consultation.
2295 Edgcumbe RD Saint Paul, MN 55116
3 Beds
2 Baths
3,013 SqFt
Key Details
Sold Price $750,000
Property Type Single Family Home
Sub Type Single Family Residence
Listing Status Sold
Purchase Type For Sale
Square Footage 3,013 sqft
Price per Sqft $248
Subdivision Hampshire Park
MLS Listing ID 6325525
Sold Date 03/13/23
Bedrooms 3
Full Baths 1
Three Quarter Bath 1
Year Built 1952
Annual Tax Amount $8,490
Tax Year 2022
Contingent None
Lot Size 0.390 Acres
Acres 0.39
Lot Dimensions 48+35+46x198x40x206
Property Description
Pampered perfection, nestled on a paradise 1/3 acre! This expertly maintained mid-century modern gem is an exciting blend of classic character and updated beauty! The living room boasts gleaming hardwood floors, expanses of windows for natural light, and a gas fireplace with distinctive tile. The formal dining room has a built-in serving counter & cabinets. French doors lead to the sparkling sunroom. The dream kitchen is complete with sleek cabinetry, stainless steel appliances, and bright breakfast area. Three bedrooms, one with hardwood floors and the other two with soft-on-your-feet carpet, are grouped on the main level with a luxurious full bath. Note the exquisite tilework, marble accents, separate tub and shower, plus heated floors.. Enjoy casual entertaining in the lower level family room, with a bar area with wine fridge. Find also a walk-thru 3/4 bath and a laundry/studio. The private backyard oasis offers a patio & spectacular perennial gardens. New furnace & AC in 2022!
Location
State MN
County Ramsey
Zoning Residential-Single Family
Rooms
Basement Drain Tiled, Finished, Full
Dining Room Breakfast Area, Eat In Kitchen, Informal Dining Room, Separate/Formal Dining Room
Interior
Heating Forced Air, Radiant Floor
Cooling Central Air
Fireplaces Number 1
Fireplaces Type Gas, Living Room
Fireplace Yes
Appliance Dishwasher, Dryer, Microwave, Range, Refrigerator, Stainless Steel Appliances, Washer
Exterior
Parking Features Attached Garage, Garage Door Opener
Garage Spaces 2.0
Fence None
Pool None
Building
Lot Description Public Transit (w/in 6 blks), Irregular Lot, Tree Coverage - Heavy
Story One
Foundation 1717
Sewer City Sewer/Connected
Water City Water/Connected
Level or Stories One
Structure Type Brick/Stone,Engineered Wood,Shake Siding
New Construction false
Schools
School District St. Paul
Read Less
Want to know what your home might be worth? Contact us for a FREE valuation!

Our team is ready to help you sell your home for the highest possible price ASAP






