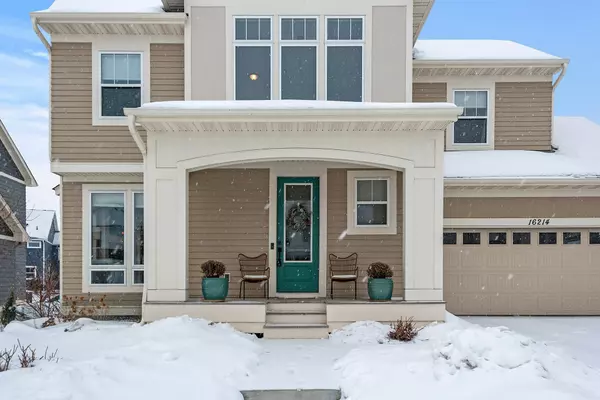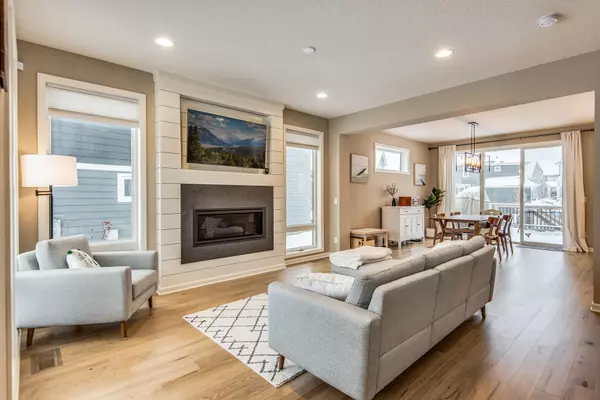$535,000
$529,900
1.0%For more information regarding the value of a property, please contact us for a free consultation.
16214 Elkhorn TRL Lakeville, MN 55044
3 Beds
4 Baths
2,595 SqFt
Key Details
Sold Price $535,000
Property Type Single Family Home
Sub Type Single Family Residence
Listing Status Sold
Purchase Type For Sale
Square Footage 2,595 sqft
Price per Sqft $206
Subdivision Spirit Of Brandtjen Farm 16Th Add
MLS Listing ID 6319751
Sold Date 03/08/23
Bedrooms 3
Full Baths 1
Half Baths 1
Three Quarter Bath 2
HOA Fees $90/mo
Year Built 2018
Annual Tax Amount $4,948
Tax Year 2023
Contingent None
Lot Size 8,276 Sqft
Acres 0.19
Lot Dimensions 64x129x63x131
Property Description
Beautiful Spirit of Brandtjen Farm home ready for new owners! Like-new construction with perfect selections, mature neighborhood and no build time! This home is close to clubhouse and pool for ease of one of the best neighborhood amenities around! This two story property features welcoming covered front porch entry, east facing home so indoors always feels bright and the warm tones throughout keep it cozy. Large living room windows flank modern gas fireplace. Spacious dining with walkout to deck and steps down to patio and fantastic flat lot. Kitchen features grand center island, double ovens, stainless hood, in-island microwave and pantry, Back entry with built-ins, closet and walkway to attached two-car garage. Upper level is home to three bedrooms and full laundry room. Primary suite includes tray ceiling, walk-in closet, separate water closet and dual vanities. Lower level is equally open and bright with look-out windows ample play space, 3/4 bath and plenty of storage space too!
Location
State MN
County Dakota
Zoning Residential-Single Family
Rooms
Family Room Club House
Basement Daylight/Lookout Windows, Drain Tiled, Full, Concrete, Sump Pump
Dining Room Breakfast Area, Eat In Kitchen, Kitchen/Dining Room, Living/Dining Room
Interior
Heating Forced Air
Cooling Central Air
Fireplaces Number 1
Fireplaces Type Gas, Living Room
Fireplace Yes
Appliance Dishwasher, Disposal, Dryer, Microwave, Range, Refrigerator, Stainless Steel Appliances, Washer
Exterior
Parking Features Attached Garage, Asphalt, Garage Door Opener
Garage Spaces 2.0
Fence None
Pool Shared
Roof Type Age 8 Years or Less,Asphalt
Building
Story Two
Foundation 840
Sewer City Sewer/Connected
Water City Water/Connected
Level or Stories Two
Structure Type Fiber Cement
New Construction false
Schools
School District Rosemount-Apple Valley-Eagan
Others
HOA Fee Include Professional Mgmt,Recreation Facility,Shared Amenities
Restrictions Architecture Committee,Mandatory Owners Assoc,Other Bldg Restrictions
Read Less
Want to know what your home might be worth? Contact us for a FREE valuation!

Our team is ready to help you sell your home for the highest possible price ASAP






