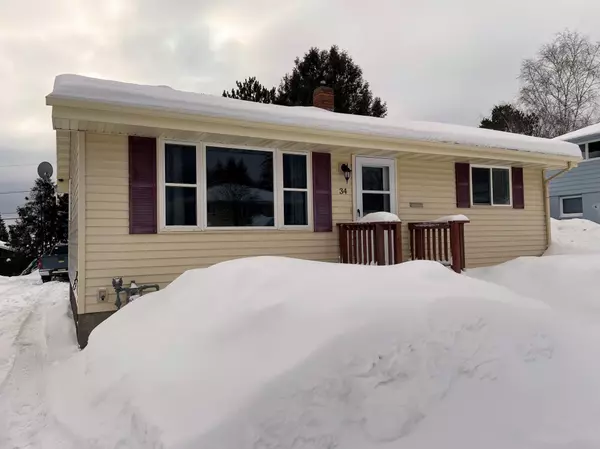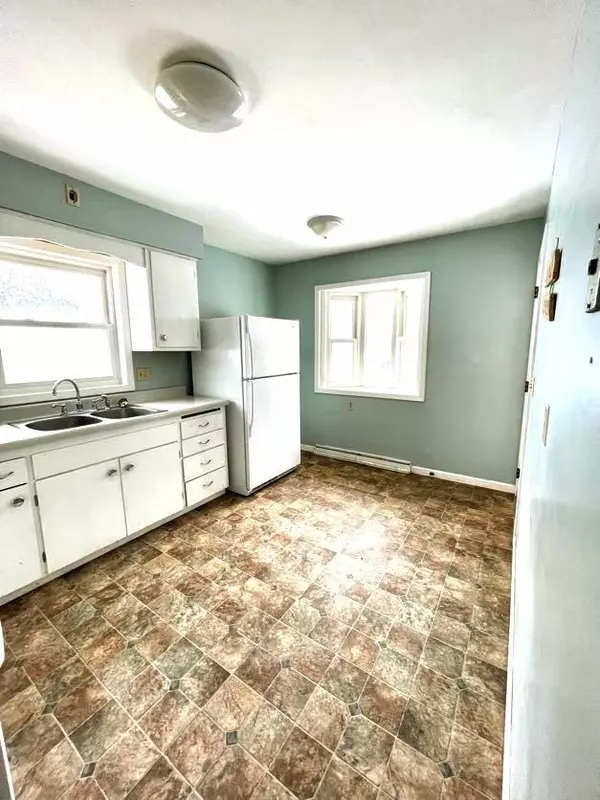$237,000
$215,000
10.2%For more information regarding the value of a property, please contact us for a free consultation.
34 W Cleveland ST Duluth, MN 55811
4 Beds
1 Bath
1,248 SqFt
Key Details
Sold Price $237,000
Property Type Single Family Home
Sub Type Single Family Residence
Listing Status Sold
Purchase Type For Sale
Square Footage 1,248 sqft
Price per Sqft $189
Subdivision Myers & Whipples Add To Duluth
MLS Listing ID 6326109
Sold Date 03/15/23
Bedrooms 4
Full Baths 1
Year Built 1964
Annual Tax Amount $2,547
Tax Year 2022
Contingent None
Lot Size 6,098 Sqft
Acres 0.14
Lot Dimensions 50x125
Property Description
4 bed, 1 bath home has potential for continued investment as a rental property or make it your family's cozy home. The main floor boasts an ample living room with large windows granting natural light. Two bedrooms with original hardwood floors are down the hall along with the full bathroom. A bright kitchen allows room for the chef in the family and eat in option for meals and midnight snacks. Two bedrooms have been added in the basement with large egress windows. Park your vehicles in the large detached garage and still have some space for toys, garden tools, or lawnmower. Maintenance free siding, newer vinyl windows, doors and roof are already in place for you. Conveniently located to grab groceries, cup of coffee, a pizza, walk to college or head to the Mall. If nature or activity is your passion, the parks, trails, or Lake Superior are close at hand. Dead end street minimizes traffic noise. Rental license is active through 6/1/2023. Offer deadline is Sunday, Feb 5th at 9pm.
Location
State MN
County St. Louis
Zoning Residential-Single Family
Rooms
Basement Block, Egress Window(s), Partially Finished
Dining Room Eat In Kitchen
Interior
Heating Forced Air
Cooling None
Fireplace No
Appliance Dryer, Gas Water Heater, Range, Refrigerator, Washer
Exterior
Parking Features Detached, Asphalt, Garage Door Opener
Garage Spaces 2.0
Building
Lot Description Tree Coverage - Light
Story One
Foundation 832
Sewer City Sewer/Connected
Water City Water/Connected
Level or Stories One
Structure Type Vinyl Siding
New Construction false
Schools
School District Duluth
Read Less
Want to know what your home might be worth? Contact us for a FREE valuation!

Our team is ready to help you sell your home for the highest possible price ASAP






