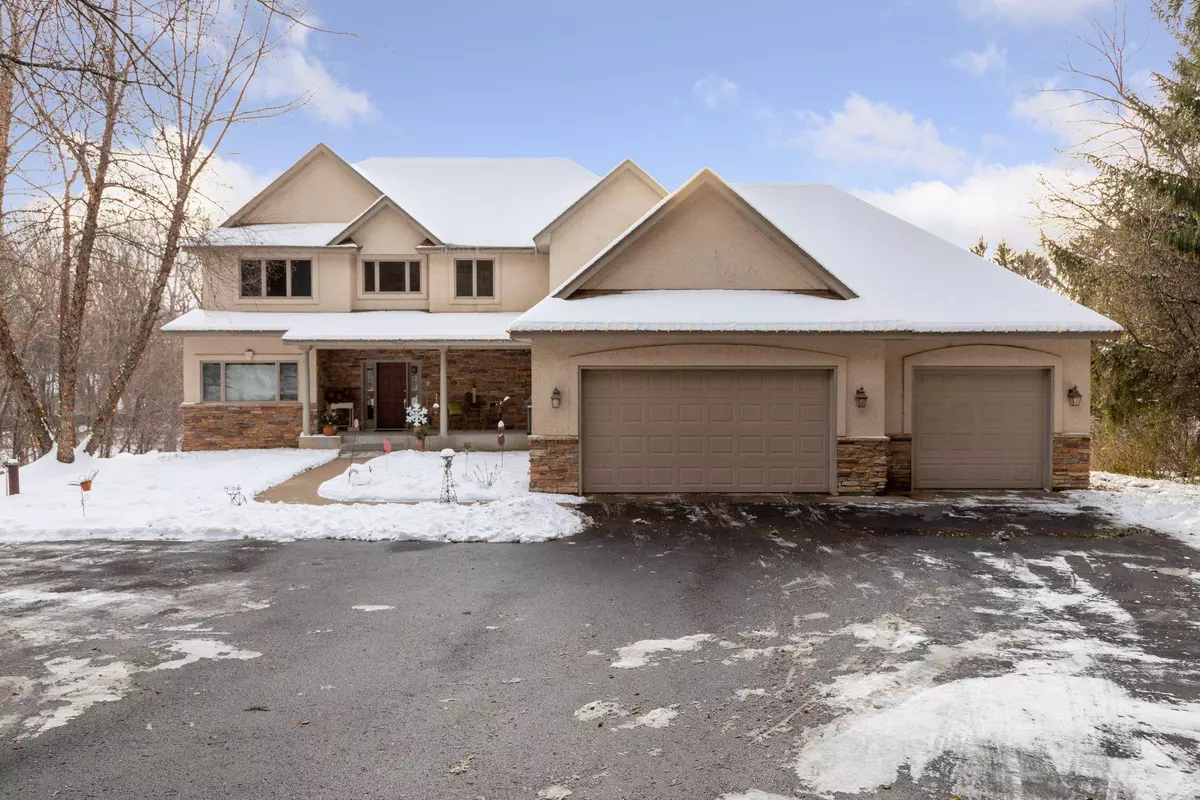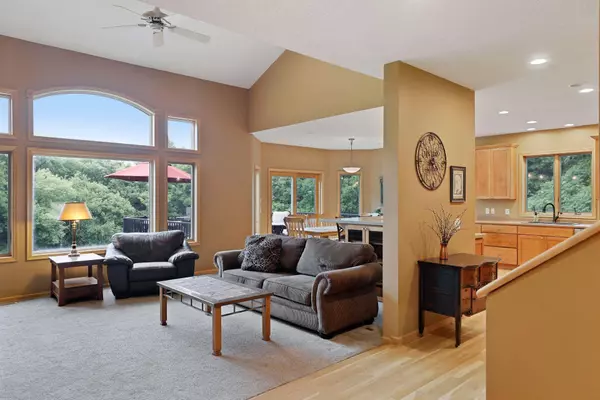$705,000
$725,000
2.8%For more information regarding the value of a property, please contact us for a free consultation.
508 Carriage LN Hudson, WI 54016
5 Beds
5 Baths
4,470 SqFt
Key Details
Sold Price $705,000
Property Type Single Family Home
Sub Type Single Family Residence
Listing Status Sold
Purchase Type For Sale
Square Footage 4,470 sqft
Price per Sqft $157
Subdivision Windsor Heights
MLS Listing ID 6319138
Sold Date 03/17/23
Bedrooms 5
Full Baths 1
Half Baths 1
Three Quarter Bath 3
Year Built 2001
Annual Tax Amount $8,932
Tax Year 2022
Contingent None
Lot Size 1.460 Acres
Acres 1.46
Lot Dimensions 98x303x194x141x341
Property Description
This stunning home, located on over 1.4 acres, is your own private oasis in the heart of the city. Enter into your family room w/vaulted ceilings & gorgeous picture windows that capture the natural light & sprawling backyard views. Gather around the cozy fireplace on those cold winter nights. Spacious eat-in kitchen w/granite countertops, stainless steel appliances & walk-in pantry is a chef's dream. Strike up the grill on your maintenance free deck. Primary bedroom w/2 walk-in closets connect to a private bath complete w/dual vanity, jetted tub & walk-in shower. Laundry & half bath complete the main level. Lower level is perfect for entertaining w/ built in cabinets, wet bar, exercise area, bathroom & additional bedroom/office space. Upper-level features 3 additional bedrooms, 2 baths and homey loft area. This beautiful home has been owned by the same family since completion. Home has been inspected for you. Enjoy photos, 3D tour, home details, home inspection & more on supplements.
Location
State WI
County St. Croix
Zoning Residential-Single Family
Rooms
Basement Block, Daylight/Lookout Windows, Drainage System, Full, Storage Space, Walkout
Dining Room Informal Dining Room, Kitchen/Dining Room
Interior
Heating Forced Air
Cooling Central Air
Fireplaces Number 1
Fireplaces Type Gas, Living Room
Fireplace No
Appliance Cooktop, Dishwasher, Dryer, Gas Water Heater, Refrigerator, Wall Oven, Washer, Water Softener Owned
Exterior
Parking Features Attached Garage, Asphalt, Garage Door Opener
Garage Spaces 3.0
Fence None
Pool None
Roof Type Asphalt,Pitched
Building
Lot Description Irregular Lot, Tree Coverage - Medium
Story Two
Foundation 1769
Sewer Private Sewer
Water Well
Level or Stories Two
Structure Type Stucco,Vinyl Siding
New Construction false
Schools
School District Hudson
Others
Restrictions Architecture Committee,Easements,Other Bldg Restrictions,Other Covenants,Pets - Cats Allowed,Pets - Dogs Allowed,Pets - Number Limit
Read Less
Want to know what your home might be worth? Contact us for a FREE valuation!

Our team is ready to help you sell your home for the highest possible price ASAP






