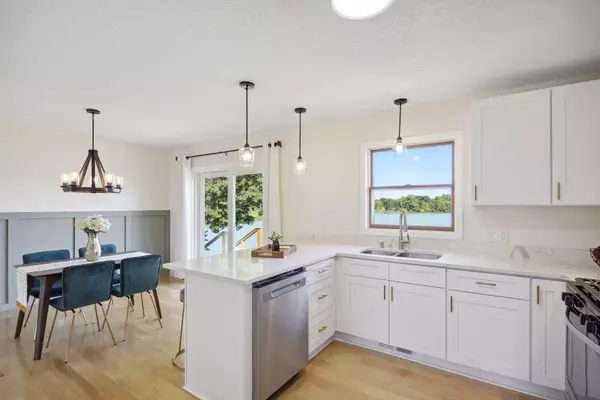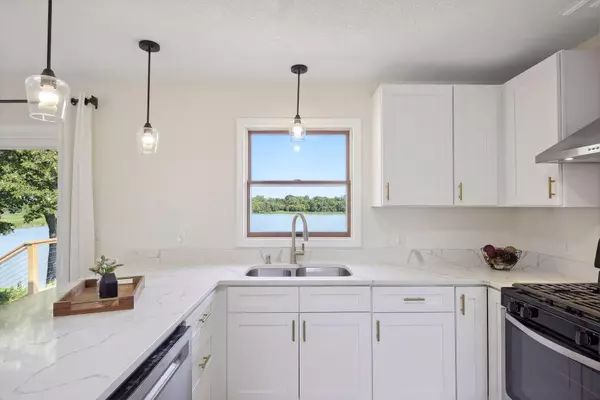$447,998
$434,950
3.0%For more information regarding the value of a property, please contact us for a free consultation.
326 Villa DR N Cologne, MN 55322
4 Beds
3 Baths
1,824 SqFt
Key Details
Sold Price $447,998
Property Type Single Family Home
Sub Type Single Family Residence
Listing Status Sold
Purchase Type For Sale
Square Footage 1,824 sqft
Price per Sqft $245
Subdivision Lakeside Add
MLS Listing ID 6263354
Sold Date 03/17/23
Bedrooms 4
Full Baths 2
Half Baths 1
Year Built 1983
Annual Tax Amount $2,918
Tax Year 2021
Contingent None
Lot Size 0.500 Acres
Acres 0.5
Lot Dimensions 96x180x186x90
Property Description
This stunning lake home has been remodeled from top to bottom and is truly beautiful. Bright kitchen with maple floors, new kitchen cabinets, quartz countertops, SS appliances, an eat in kitchen with charming board and batton. You will love the cozy living room with a new fireplace that changes colors! The upper level bathroom has tile floors, new tiled shower surround, and a new vanity. The master bedroom has a 1/2 bath, walk-in closet and another seperate closet. Don't forget about the lower level family room w/ a lovely bar, new cabinets and butcher block counters, 2 bedrooms and a new full bathroom. Brand new deck off of the kitchen overlooking Benton Lake! The boat house/shed by the lake shore has power to it, it is a great space for toys, yard tools, and accessories.
Location
State MN
County Carver
Zoning Residential-Single Family
Body of Water Benton
Rooms
Basement Daylight/Lookout Windows, Drain Tiled, Finished
Dining Room Eat In Kitchen, Informal Dining Room
Interior
Heating Forced Air
Cooling Central Air
Fireplaces Number 1
Fireplaces Type Electric, Living Room
Fireplace Yes
Appliance Dishwasher, Dryer, Microwave, Range, Refrigerator, Washer, Water Softener Owned
Exterior
Parking Features Attached Garage, Asphalt
Garage Spaces 2.0
Fence None
Waterfront Description Lake Front
Roof Type Asphalt
Road Frontage No
Building
Lot Description Tree Coverage - Light
Story Split Entry (Bi-Level)
Foundation 1024
Sewer City Sewer/Connected
Water City Water/Connected
Level or Stories Split Entry (Bi-Level)
Structure Type Vinyl Siding
New Construction false
Schools
School District Central
Read Less
Want to know what your home might be worth? Contact us for a FREE valuation!

Our team is ready to help you sell your home for the highest possible price ASAP






