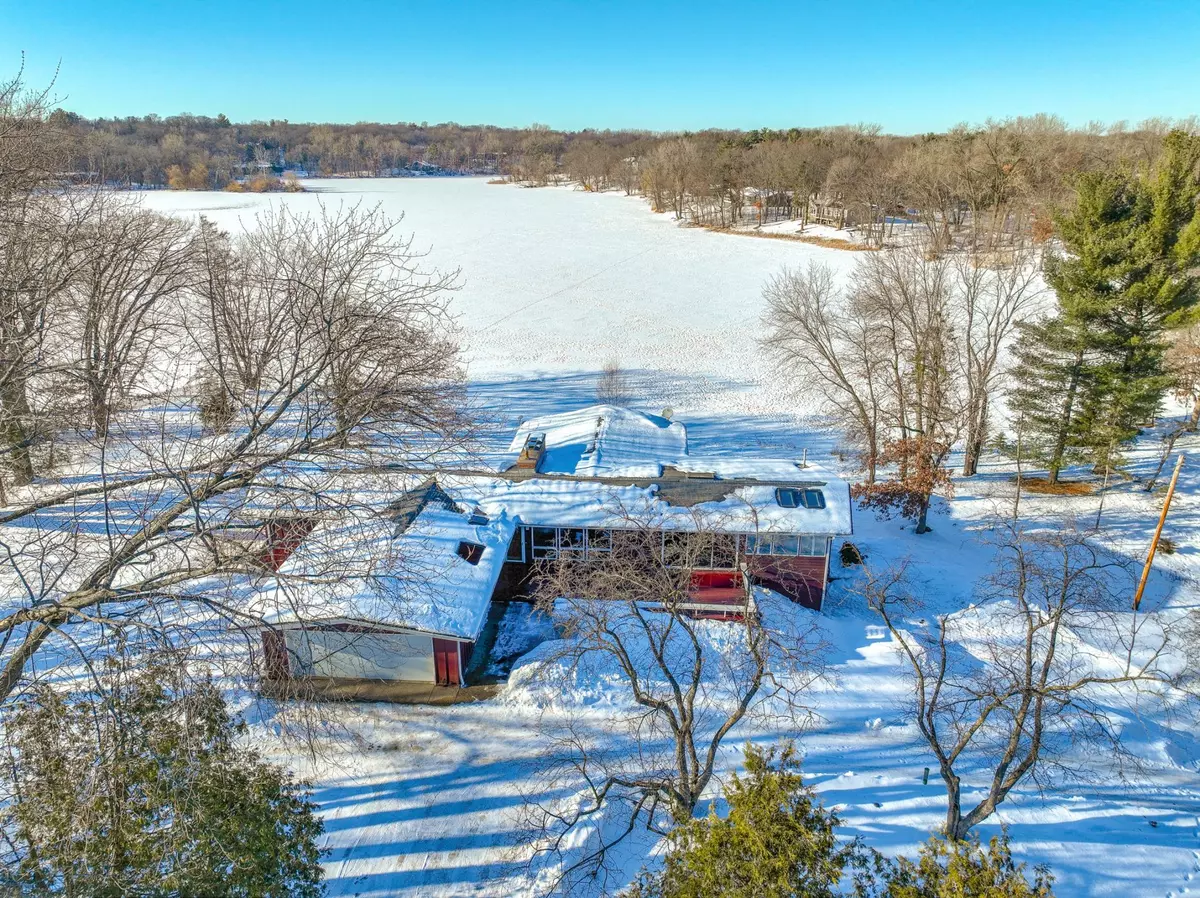$880,000
$895,000
1.7%For more information regarding the value of a property, please contact us for a free consultation.
11 Lily Pond RD North Oaks, MN 55127
4 Beds
3 Baths
4,577 SqFt
Key Details
Sold Price $880,000
Property Type Single Family Home
Sub Type Single Family Residence
Listing Status Sold
Purchase Type For Sale
Square Footage 4,577 sqft
Price per Sqft $192
Subdivision North Oaks
MLS Listing ID 6312330
Sold Date 03/20/23
Bedrooms 4
Full Baths 2
Three Quarter Bath 1
HOA Fees $112/ann
Year Built 1956
Annual Tax Amount $8,310
Tax Year 2023
Contingent None
Lot Size 1.390 Acres
Acres 1.39
Lot Dimensions Irregular
Property Description
Welcome home to main floor living in this Mid-Century Modern gem on the shores of Gilfillan Lake with sunset views. Along with the amenities & trail systems that this city has to offer, it is conveniently located to both downtown St. Paul, Mpls & dntn White Bear Lake. Wide open spaces throughout this floor plan gives owners & guests plenty of places to spread out into. Panoramic views of the lake from most rooms of this home. 2 WB fireplaces, 2 wet bars, redwood balconies wrap around the outside of this home, also with lake views. Space for home offices, an exercise room, additional bedroom, & plenty of storage. Enjoy CC skiing on the lake & come home to your private sauna. Multiple skylights for natural light & large windows. Garage space for 3 cars + workshop areas. Home could also work well for generational living. Redwood siding on home. 3 tiered vegetable garden, flagstone lakeside patio & stone firepit, native plantings along shoreline, fruit trees, edible berries, and more!
Location
State MN
County Ramsey
Zoning Residential-Single Family
Body of Water Gilfillan
Rooms
Family Room Club House
Basement Finished, Full, Walkout
Dining Room Eat In Kitchen, Informal Dining Room, Separate/Formal Dining Room
Interior
Heating Forced Air
Cooling Central Air
Fireplaces Number 3
Fireplaces Type Electric, Family Room, Living Room, Wood Burning
Fireplace Yes
Appliance Dishwasher, Dryer, Microwave, Range, Refrigerator, Stainless Steel Appliances, Washer
Exterior
Parking Features Attached Garage, Heated Garage
Garage Spaces 3.0
Waterfront Description Lake Front,Lake View
View South, West
Roof Type Architecural Shingle,Asphalt,Pitched
Road Frontage No
Building
Lot Description Irregular Lot
Story One
Foundation 2887
Sewer Private Sewer
Water City Water/Connected
Level or Stories One
Structure Type Wood Siding
New Construction false
Schools
School District White Bear Lake
Others
HOA Fee Include Beach Access,Recreation Facility,Shared Amenities
Restrictions Architecture Committee,Mandatory Owners Assoc,Right of first Refusal
Read Less
Want to know what your home might be worth? Contact us for a FREE valuation!

Our team is ready to help you sell your home for the highest possible price ASAP






