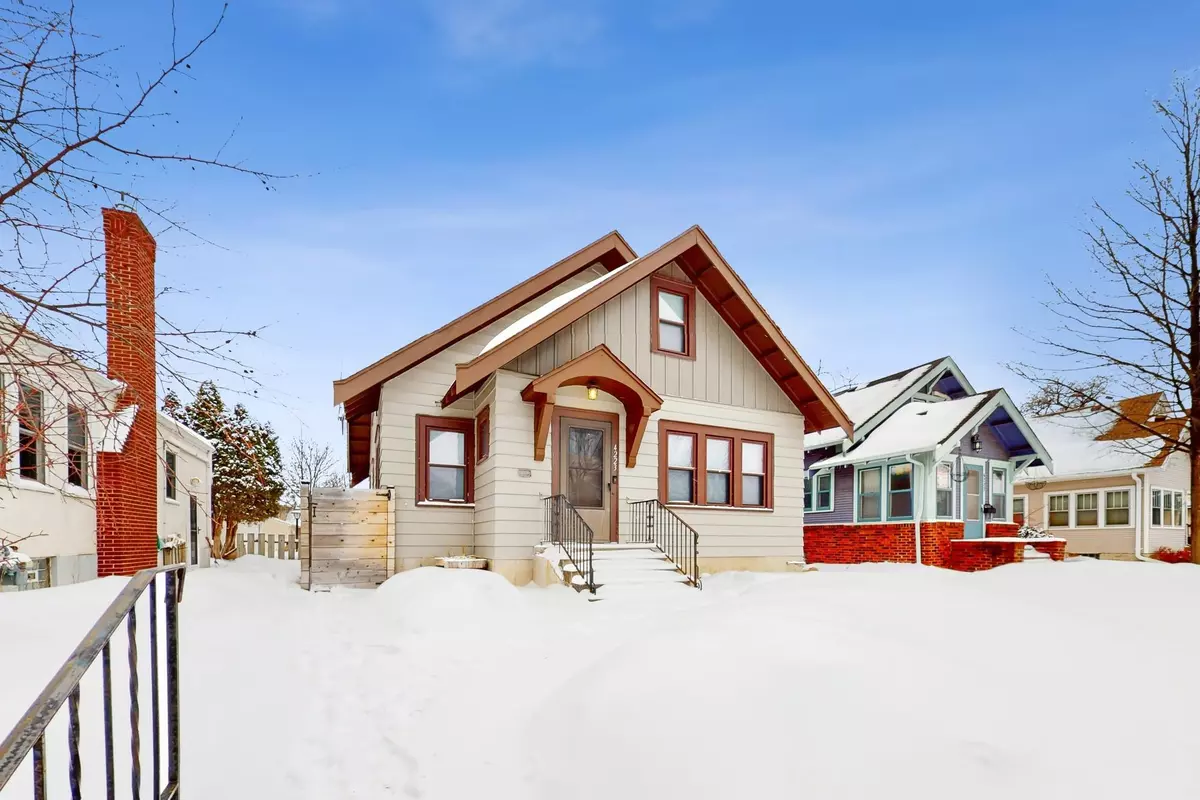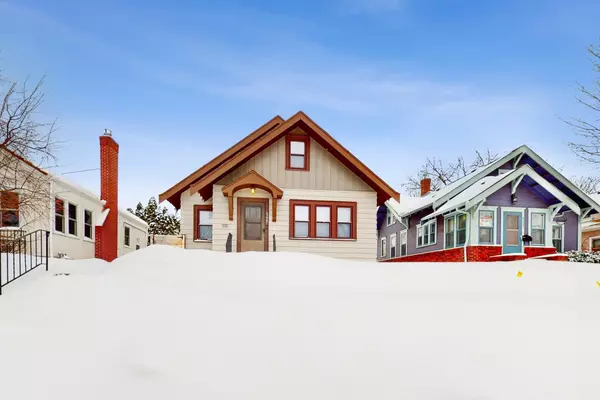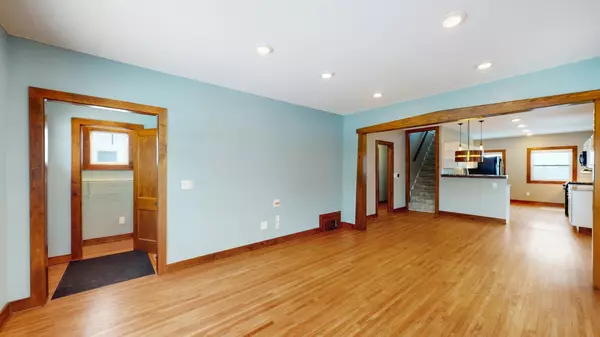$375,000
$375,000
For more information regarding the value of a property, please contact us for a free consultation.
4223 Cedar AVE S Minneapolis, MN 55407
3 Beds
2 Baths
2,186 SqFt
Key Details
Sold Price $375,000
Property Type Single Family Home
Sub Type Single Family Residence
Listing Status Sold
Purchase Type For Sale
Square Footage 2,186 sqft
Price per Sqft $171
Subdivision Cedar Ave Heights Add
MLS Listing ID 6335817
Sold Date 03/24/23
Bedrooms 3
Full Baths 1
Three Quarter Bath 1
Year Built 1926
Annual Tax Amount $3,740
Tax Year 2023
Contingent None
Lot Size 4,791 Sqft
Acres 0.11
Lot Dimensions 122x40
Property Description
Pristine one and a half story home with open floor plan in the heart of popular South Minneapolis. Find the ideal balance between modern taste while maintaining the original charm in homes of this era. The upstairs level is an owners dream boasting a spacious primary bedroom with 9 foot ceilings and ensuite modern bath. Enjoy city living without hearing it from inside your home with noise reducing and energy efficient windows and spray foam insulation. Many updates and improvements have been made including remodeled kitchen, bathrooms, HVAC, siding and more! Steps away from local restaurants and shops including Northern Fires Pizza, Cedar Inn and Hamburguesas El Gordo. Fully fenced in backyard with grassy area, large patio for entertaining, and 4’x8’ raised planting bed. Two car garage and an extra parking spot next to the garage for plenty of off street parking. Walking distance to Hiawatha Golf Course, Lake Hiawatha, and Minnehaha Parkway. Fast access to highways 55, 62, 35W.
Location
State MN
County Hennepin
Zoning Residential-Single Family
Rooms
Basement Block
Dining Room Breakfast Bar, Separate/Formal Dining Room
Interior
Heating Forced Air
Cooling Central Air
Fireplaces Number 1
Fireplaces Type Brick, Decorative, Living Room
Fireplace Yes
Appliance Dishwasher, Disposal, Dryer, Gas Water Heater, Microwave, Range, Refrigerator, Washer
Exterior
Parking Features Detached
Garage Spaces 2.0
Fence Full, Wood
Building
Lot Description Public Transit (w/in 6 blks)
Story Two
Foundation 1093
Sewer City Sewer/Connected
Water City Water/Connected
Level or Stories Two
Structure Type Steel Siding
New Construction false
Schools
School District Minneapolis
Read Less
Want to know what your home might be worth? Contact us for a FREE valuation!

Our team is ready to help you sell your home for the highest possible price ASAP






