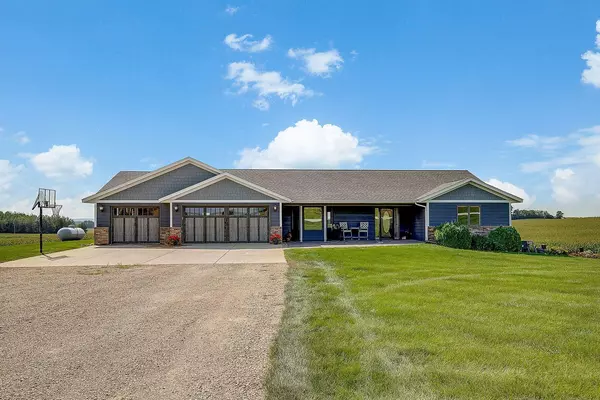$620,000
$649,900
4.6%For more information regarding the value of a property, please contact us for a free consultation.
5014 250th ST E Hampton, MN 55031
4 Beds
4 Baths
2,972 SqFt
Key Details
Sold Price $620,000
Property Type Single Family Home
Sub Type Single Family Residence
Listing Status Sold
Purchase Type For Sale
Square Footage 2,972 sqft
Price per Sqft $208
MLS Listing ID 6256542
Sold Date 03/28/23
Bedrooms 4
Full Baths 3
Half Baths 1
Year Built 2002
Annual Tax Amount $2,978
Tax Year 2022
Contingent None
Lot Size 3.000 Acres
Acres 3.0
Lot Dimensions 400x303
Property Description
Start living the dream! You'll walk through your stamped concrete patio into this spacious walkout ranch with a large foyer opening to the huge great room. The floors are solid oak, ceiling is a vault, a decorative wall adds character and the kitchen consists of white cabinets with quartz tops and stainless steel appliances. You'll find a gas range and lots of extras within this kitchen. Check out the luxury master suite with built-in wardrobe, large bath with double vanities, separate tub and shower and quartz tops. Doors are 3 panel. At the back entry is your laundry and your 1/2 bath. Heading downstairs you'll find more bedrooms and even an office if you have a need. The lower lvl rec room offers room for exercise, relaxing and rough housing. There are footings and rough-in for a gas fireplace on the upper lvl and lower lvl. The entire lower lvl keeps warm with the forced air under floor heat. A low maintenance deck has steps to a lower patio. The 3+ car garage is heated.
Location
State MN
County Dakota
Zoning Residential-Single Family
Rooms
Basement Block, Daylight/Lookout Windows, Drain Tiled, Finished, Full, Storage Space, Walkout
Dining Room Breakfast Bar, Informal Dining Room, Kitchen/Dining Room, Living/Dining Room
Interior
Heating Forced Air, Radiant Floor
Cooling Central Air
Fireplace No
Appliance Air-To-Air Exchanger, Dishwasher, Dryer, Fuel Tank - Rented, Gas Water Heater, Water Filtration System, Iron Filter, Microwave, Range, Refrigerator, Washer, Water Softener Owned
Exterior
Parking Features Attached Garage, Detached, Gravel, Concrete, Floor Drain, Garage Door Opener, Heated Garage, Insulated Garage, Storage
Garage Spaces 3.0
Pool None
Roof Type Age 8 Years or Less,Asphalt
Building
Lot Description Tree Coverage - Light
Story One
Foundation 1572
Sewer Mound Septic, Private Sewer
Water Private, Well
Level or Stories One
Structure Type Brick/Stone,Fiber Cement,Metal Siding
New Construction false
Schools
School District Randolph
Read Less
Want to know what your home might be worth? Contact us for a FREE valuation!

Our team is ready to help you sell your home for the highest possible price ASAP






