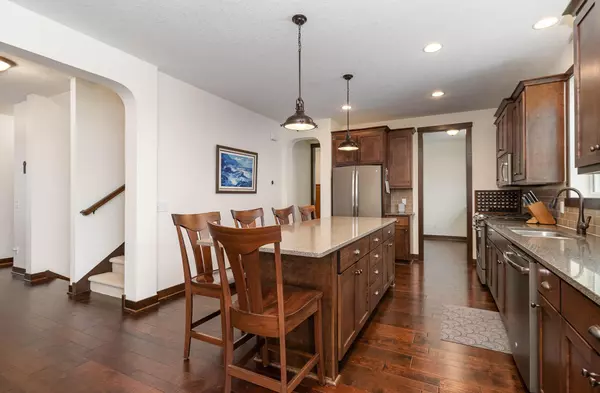$702,000
$700,000
0.3%For more information regarding the value of a property, please contact us for a free consultation.
1256 76th ST W Inver Grove Heights, MN 55077
4 Beds
3 Baths
3,088 SqFt
Key Details
Sold Price $702,000
Property Type Single Family Home
Sub Type Single Family Residence
Listing Status Sold
Purchase Type For Sale
Square Footage 3,088 sqft
Price per Sqft $227
Subdivision Argenta Hills 8Th Add
MLS Listing ID 6340652
Sold Date 03/31/23
Bedrooms 4
Full Baths 2
Half Baths 1
HOA Fees $55/qua
Year Built 2015
Annual Tax Amount $7,744
Tax Year 2022
Contingent None
Lot Size 0.330 Acres
Acres 0.33
Lot Dimensions 81x139x96x204
Property Description
Welcome to this stunning 2-story home nestled in a desirable neighborhood, boasting 4 bedrooms upstairs and a walk-out lower level. The property is located adjacent to a picturesque nature trail and a play area, providing a serene backdrop and endless entertainment opportunities.
One of the highlights of this newer construction home is its upscale finishes, which elevate its elegance and style. The open main level features a wonderful kitchen, perfect for entertaining guests or preparing family meals. The kitchen boasts top-of-the-line appliances, exquisite cabinetry, and a center island, making it the heart of the home.
As you explore the upper level of the home, you will find 4 spacious bedrooms, each with its own unique charm and ample closet space. The bedrooms are bright, airy, and offer lovely views of the surrounding landscape.
The lower level is a true gem, offering a finishable versatile space for entertainment or relaxation.
Location
State MN
County Dakota
Zoning Residential-Single Family
Rooms
Basement Drain Tiled, Full, Concrete, Walkout
Dining Room Breakfast Bar, Informal Dining Room
Interior
Heating Forced Air
Cooling Central Air
Fireplaces Number 1
Fireplaces Type Family Room, Gas
Fireplace Yes
Appliance Air-To-Air Exchanger, Dishwasher, Disposal, Dryer, Exhaust Fan, Humidifier, Microwave, Range, Stainless Steel Appliances, Washer
Exterior
Parking Features Attached Garage, Garage Door Opener
Garage Spaces 3.0
Roof Type Asphalt
Building
Story Two
Foundation 1558
Sewer City Sewer/Connected
Water City Water/Connected
Level or Stories Two
Structure Type Engineered Wood
New Construction false
Schools
School District Rosemount-Apple Valley-Eagan
Others
HOA Fee Include Other,Professional Mgmt
Read Less
Want to know what your home might be worth? Contact us for a FREE valuation!

Our team is ready to help you sell your home for the highest possible price ASAP





