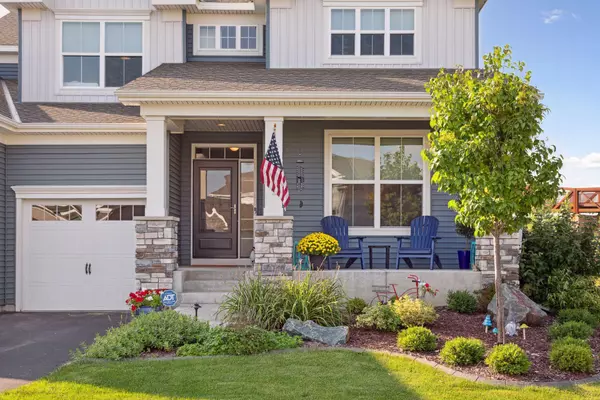$715,000
$725,000
1.4%For more information regarding the value of a property, please contact us for a free consultation.
1460 Summit CT Stillwater, MN 55082
5 Beds
5 Baths
4,198 SqFt
Key Details
Sold Price $715,000
Property Type Single Family Home
Sub Type Single Family Residence
Listing Status Sold
Purchase Type For Sale
Square Footage 4,198 sqft
Price per Sqft $170
Subdivision Rutherford Station First Add
MLS Listing ID 6256064
Sold Date 04/07/23
Bedrooms 5
Full Baths 2
Half Baths 1
Three Quarter Bath 2
HOA Fees $21/qua
Year Built 2017
Annual Tax Amount $6,510
Tax Year 2022
Contingent None
Lot Size 0.380 Acres
Acres 0.38
Lot Dimensions 51x161x144x173
Property Description
Built in 2017 by Calatlantic, the stunning Huntington floor plan offers the function and flow on all levels, with many builder upgrades! The main floor offers a large open concept living room, kitchen and a sunny sitting area, while also offering a formal dining and main floor office. The upper level showcases 4 bedrooms and 3 bathrooms! The lower level creates additional recreation space for endless possibilities, but also an additional bedroom and full bathroom! Each level offers their own zoned heated. Since the home was built there has lots of landscaping updates such as a deck with Trex decking, fenced in yard, gutters with French drain, under deck screen, backyard lighting and lots of plants and trees! Have views of the Brown Creek bridge year round, while also having such close access to the bike trail!
Location
State MN
County Washington
Zoning Residential-Single Family
Rooms
Basement Daylight/Lookout Windows, Egress Window(s), Finished, Full, Concrete, Sump Pump
Dining Room Breakfast Area, Eat In Kitchen, Informal Dining Room, Kitchen/Dining Room, Living/Dining Room, Separate/Formal Dining Room
Interior
Heating Forced Air
Cooling Central Air
Fireplaces Number 1
Fireplaces Type Family Room, Gas, Stone
Fireplace Yes
Appliance Air-To-Air Exchanger, Dishwasher, Disposal, Dryer, Freezer, Gas Water Heater, Water Osmosis System, Microwave, Range, Refrigerator, Washer, Water Softener Owned
Exterior
Parking Features Attached Garage, Asphalt
Garage Spaces 3.0
Fence Full
Roof Type Age 8 Years or Less,Asphalt
Building
Lot Description Tree Coverage - Light
Story Two
Foundation 2282
Sewer City Sewer/Connected
Water City Water/Connected
Level or Stories Two
Structure Type Brick/Stone,Fiber Cement,Vinyl Siding
New Construction false
Schools
School District Stillwater
Others
HOA Fee Include Other,Professional Mgmt
Read Less
Want to know what your home might be worth? Contact us for a FREE valuation!

Our team is ready to help you sell your home for the highest possible price ASAP






