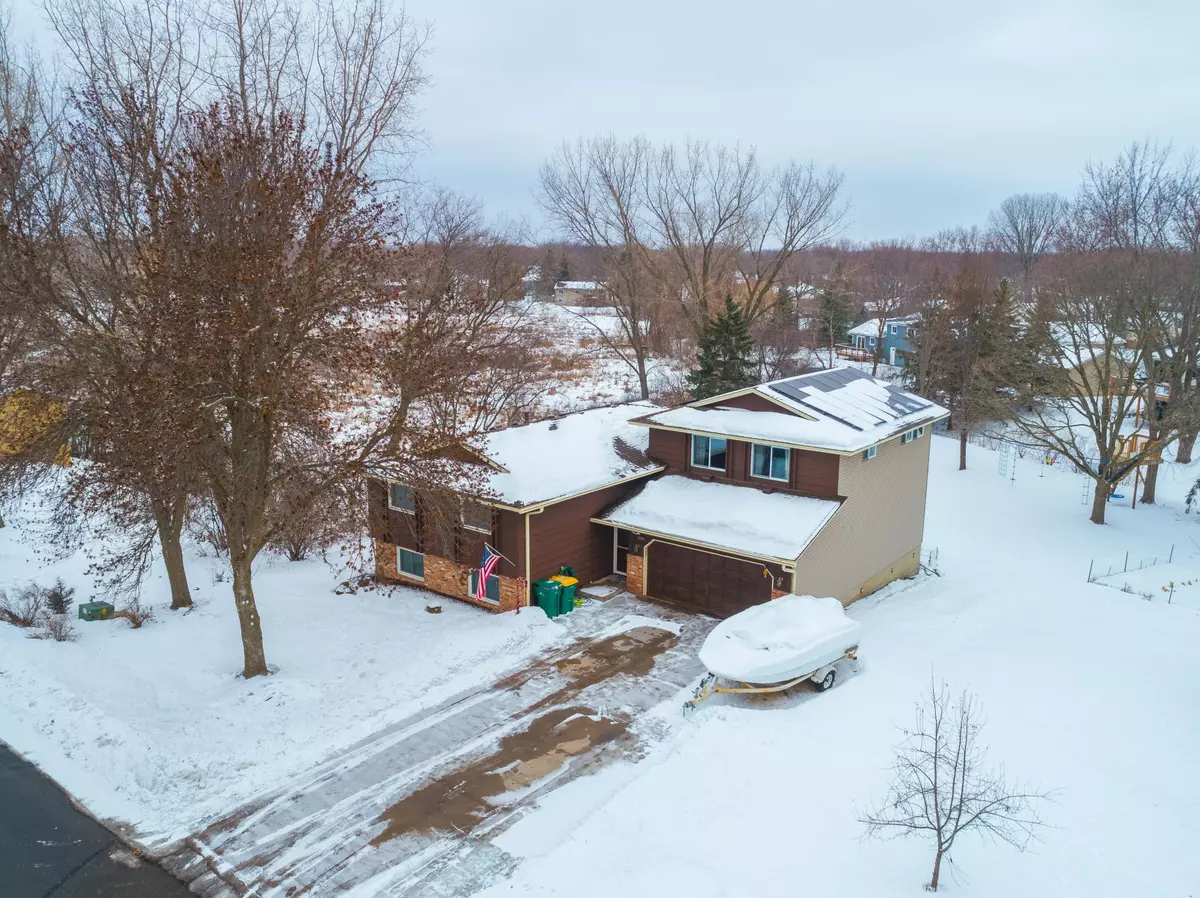$495,000
$464,900
6.5%For more information regarding the value of a property, please contact us for a free consultation.
4497 Bur Oak DR Vadnais Heights, MN 55127
4 Beds
3 Baths
2,522 SqFt
Key Details
Sold Price $495,000
Property Type Single Family Home
Sub Type Single Family Residence
Listing Status Sold
Purchase Type For Sale
Square Footage 2,522 sqft
Price per Sqft $196
Subdivision Hansens Ridgeview
MLS Listing ID 6334640
Sold Date 04/07/23
Bedrooms 4
Full Baths 2
Half Baths 1
Year Built 1982
Annual Tax Amount $4,512
Tax Year 2022
Contingent None
Lot Size 0.460 Acres
Acres 0.46
Lot Dimensions 70x273x160x176
Property Description
Welcome Home!!! This stunning home features a brand-new spacious kitchen, new life proof flooring, newer carpet, freshly painted though out, updated bathroom, 4 car heated/insulated garage perfect for you boat, cars, and toys. A NEW SOLAR panel system installed in 2022, and a heated in-ground pool, making it the perfect choice for those looking for a sustainable and luxurious lifestyle. Outside, the backyard oasis awaits. The heated in-ground pool is perfect for summertime fun and relaxation, while the surrounding deck and patio provide plenty of space for outdoor dining and entertaining.
Located in a quiet neighborhood, this home is just minutes away from lakes, parks, shopping, dining, and entertainment options. Only available due to seller's job relocating out of state.
Location
State MN
County Ramsey
Zoning Residential-Single Family
Rooms
Basement Block, Daylight/Lookout Windows, Drain Tiled, Egress Window(s), Finished, Full, Storage Space, Sump Pump, Walkout
Dining Room Breakfast Area, Eat In Kitchen, Kitchen/Dining Room, Living/Dining Room
Interior
Heating Forced Air
Cooling Central Air
Fireplace No
Appliance Cooktop, Dishwasher, Disposal, Dryer, Exhaust Fan, Freezer, Microwave, Range, Refrigerator, Stainless Steel Appliances, Tankless Water Heater, Washer, Water Softener Owned
Exterior
Parking Features Attached Garage, Concrete, Floor Drain, Garage Door Opener, Heated Garage, Insulated Garage
Garage Spaces 4.0
Fence Full
Pool Below Ground, Heated, Outdoor Pool
Roof Type Age 8 Years or Less,Asphalt
Building
Lot Description Public Transit (w/in 6 blks), Irregular Lot, Property Adjoins Public Land, Tree Coverage - Medium
Story Three Level Split
Foundation 1080
Sewer City Sewer/Connected
Water City Water/Connected
Level or Stories Three Level Split
Structure Type Brick/Stone,Cedar,Vinyl Siding
New Construction false
Schools
School District White Bear Lake
Read Less
Want to know what your home might be worth? Contact us for a FREE valuation!

Our team is ready to help you sell your home for the highest possible price ASAP






