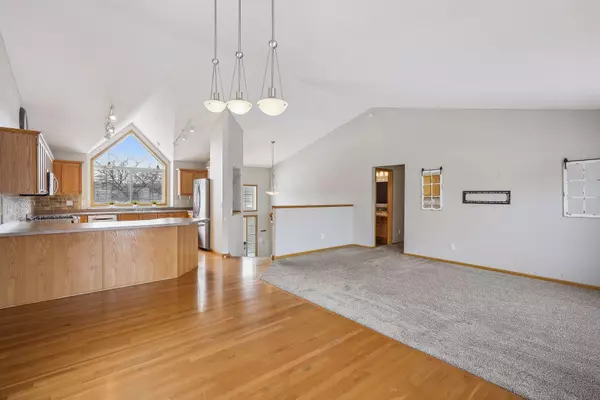$450,000
$450,000
For more information regarding the value of a property, please contact us for a free consultation.
901 Basenji Curve Shakopee, MN 55379
4 Beds
3 Baths
2,496 SqFt
Key Details
Sold Price $450,000
Property Type Single Family Home
Sub Type Single Family Residence
Listing Status Sold
Purchase Type For Sale
Square Footage 2,496 sqft
Price per Sqft $180
Subdivision Westchester Estates
MLS Listing ID 6327386
Sold Date 04/11/23
Bedrooms 4
Full Baths 1
Three Quarter Bath 2
Year Built 2004
Annual Tax Amount $4,314
Tax Year 2022
Contingent None
Lot Size 9,583 Sqft
Acres 0.22
Lot Dimensions 70 x 135 x 70 x 135
Property Description
There is plenty to enjoy about this home but the location is an added bonus! Just minutes to Shakopee HS, easy access to HWY 169 plus you can walk to the fantastic Westminster park.
You will love the open, bright and spacious 2 story foyer! The wide stairwells provide a different feel than your typical split level. The upper level features 3 of 4 bedrooms, with a private 3/4 bath in the primary bedroom plus full hall bath. Wonderful open kitchen, living and informal dining rooms with access to the deck.
Additional features include an in-ground sprinkler system, active radon mitigation, keyless front door entry and garage key pad. Roof installed in 2015; new transom window in the foyer installed and water heater replaced in 2016; new carpet throughout in 2019; huge concrete patio on the WO level and addition of gas fireplace with surround in 2020; all new kitchen appliances plus washer/dryer in 2021.
You will not be disappointed in this home. Come check it out today.
Location
State MN
County Scott
Zoning Residential-Single Family
Rooms
Basement Egress Window(s), Finished, Sump Pump, Walkout
Dining Room Informal Dining Room, Kitchen/Dining Room
Interior
Heating Forced Air
Cooling Central Air
Fireplaces Number 1
Fireplaces Type Amusement Room, Gas
Fireplace Yes
Appliance Air-To-Air Exchanger, Dishwasher, Disposal, Dryer, Electronic Air Filter, Gas Water Heater, Microwave, Range, Refrigerator, Stainless Steel Appliances, Washer, Water Softener Owned
Exterior
Garage Attached Garage, Asphalt
Garage Spaces 3.0
Fence Chain Link
Pool None
Roof Type Age 8 Years or Less,Asphalt
Building
Lot Description Public Transit (w/in 6 blks), Tree Coverage - Light
Story Split Entry (Bi-Level)
Foundation 1380
Sewer City Sewer/Connected
Water City Water/Connected
Level or Stories Split Entry (Bi-Level)
Structure Type Brick/Stone,Metal Siding,Vinyl Siding
New Construction false
Schools
School District Shakopee
Read Less
Want to know what your home might be worth? Contact us for a FREE valuation!

Our team is ready to help you sell your home for the highest possible price ASAP






