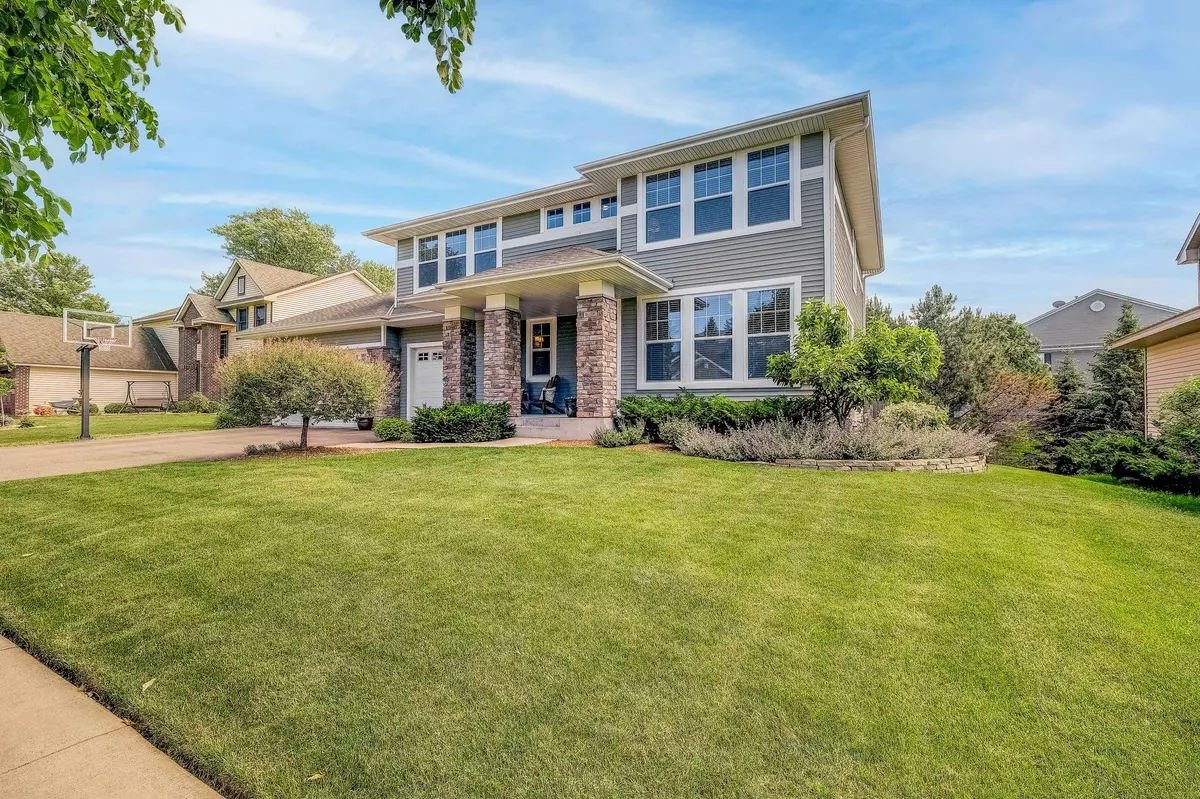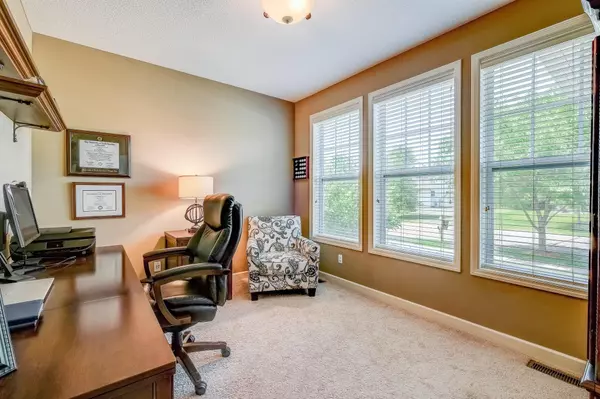$665,000
$665,000
For more information regarding the value of a property, please contact us for a free consultation.
10905 Birch LN Woodbury, MN 55129
4 Beds
4 Baths
3,610 SqFt
Key Details
Sold Price $665,000
Property Type Single Family Home
Sub Type Single Family Residence
Listing Status Sold
Purchase Type For Sale
Square Footage 3,610 sqft
Price per Sqft $184
Subdivision Baileys Arbor Add 02
MLS Listing ID 6241664
Sold Date 04/14/23
Bedrooms 4
Full Baths 2
Half Baths 2
HOA Fees $55/qua
Year Built 2010
Annual Tax Amount $6,288
Tax Year 2021
Contingent None
Lot Size 10,454 Sqft
Acres 0.24
Property Description
Do you dream of sun-filled rooms and bright open spaces? You’ll fall in love with this well-maintained original owner home. Open floor plan features no lack of seating to host dinners and entertain. Work from home in your main floor office. Roll up your sleeves and feast your eyes on your gourmet eat-in kitchen with beautiful wood cabinetry, quarts counters, classic tiled back splash with in-laid medallion, double-oven and gas range. Cheery and fresh walkout lower level with giant family room and adjoining wet bar is perfect for game night, moves or playtime. Highly sought-after Bailey’s Arbor community offers two neighborhood pools, parks, tennis and basketball courts, miles of walking trails and a quaint dog park. Yes, you’ve landed in the Liberty Ridge Elementary and East Ridge area schools. Pride of ownership shines through here!
Location
State MN
County Washington
Zoning Residential-Single Family
Rooms
Basement Daylight/Lookout Windows, Drain Tiled, Egress Window(s), Finished, Full, Concrete, Sump Pump, Walkout
Dining Room Eat In Kitchen, Kitchen/Dining Room, Separate/Formal Dining Room
Interior
Heating Forced Air
Cooling Central Air
Fireplaces Number 1
Fireplaces Type Gas, Living Room, Stone
Fireplace Yes
Appliance Dishwasher, Disposal, Dryer, Exhaust Fan, Gas Water Heater, Range, Refrigerator, Wall Oven, Washer, Water Softener Owned
Exterior
Parking Features Attached Garage, Garage Door Opener
Garage Spaces 3.0
Fence Full, Invisible
Pool Below Ground, Heated, Shared
Roof Type Asphalt,Pitched
Building
Lot Description Tree Coverage - Medium
Story Two
Foundation 1235
Sewer City Sewer/Connected
Water City Water/Connected
Level or Stories Two
Structure Type Fiber Cement,Vinyl Siding
New Construction false
Schools
School District South Washington County
Others
HOA Fee Include Professional Mgmt,Shared Amenities
Restrictions Mandatory Owners Assoc
Read Less
Want to know what your home might be worth? Contact us for a FREE valuation!

Our team is ready to help you sell your home for the highest possible price ASAP






