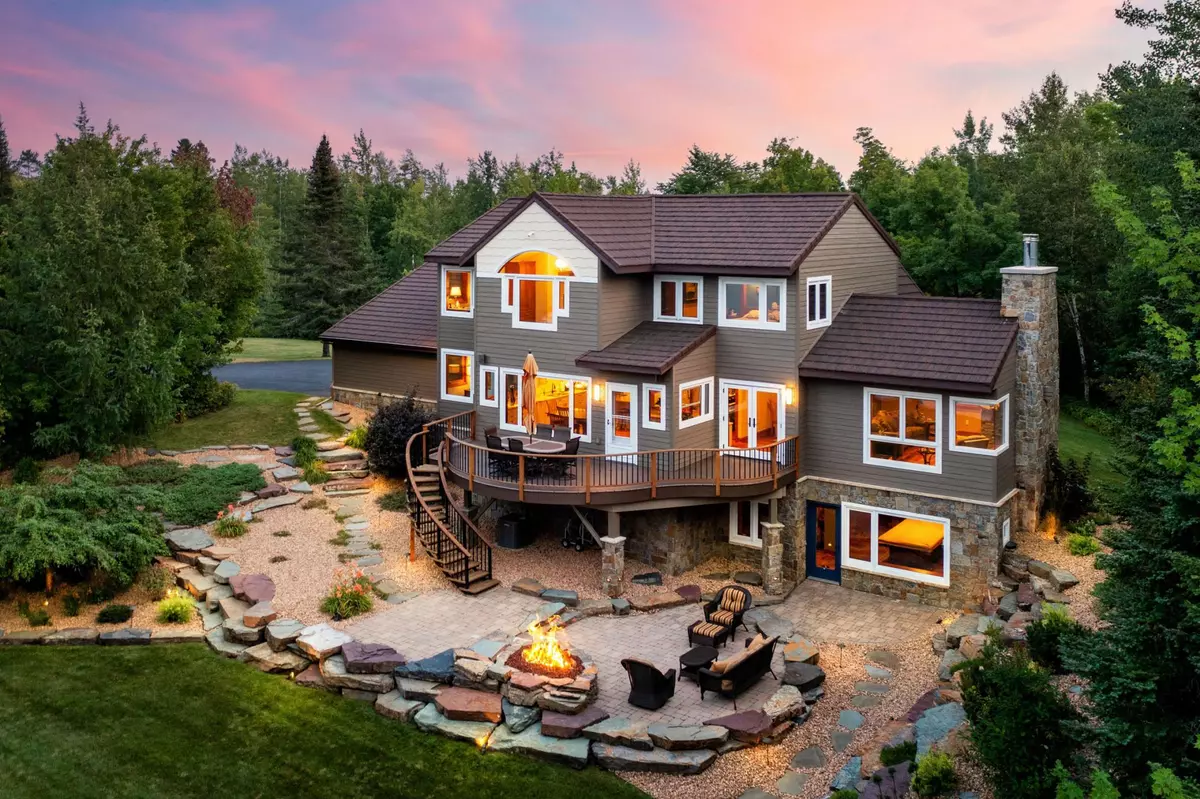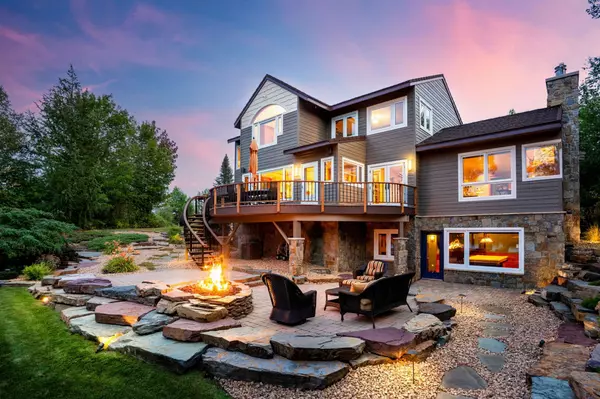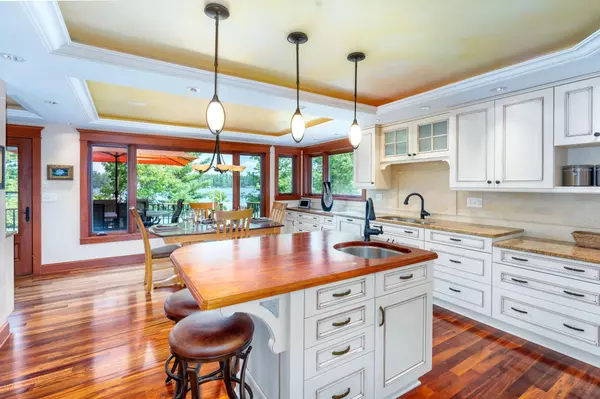$1,217,000
$1,289,000
5.6%For more information regarding the value of a property, please contact us for a free consultation.
5575 Cook Lake DR Duluth, MN 55803
3 Beds
5 Baths
4,465 SqFt
Key Details
Sold Price $1,217,000
Property Type Single Family Home
Sub Type Single Family Residence
Listing Status Sold
Purchase Type For Sale
Square Footage 4,465 sqft
Price per Sqft $272
Subdivision Fredenberg Town Of
MLS Listing ID 6337990
Sold Date 04/12/23
Bedrooms 3
Full Baths 3
Half Baths 1
Three Quarter Bath 1
Year Built 1990
Annual Tax Amount $10,819
Tax Year 2023
Contingent None
Lot Size 26.780 Acres
Acres 26.78
Lot Dimensions Irregular
Property Description
This Cooks Lake estate offers a once-in-a-lifetime opportunity for you to own a superb 26.78-acre lot with 1,628 feet of shoreline on a private lake. This custom-constructed estate offers three suites that all have magnificent lake views and upstairs laundry. On the main floor, you will find a beautifully remodeled kitchen, a magnificent stone gas fireplace, and beautiful Brazilian Tigerwood flooring throughout. Working your way downstairs you will find a theatre room and a billiards room. The property also includes brand new LP Smart siding and metal roof, a newly remodeled owners suite, and three separate garages offering 8+stalls of storage for all your toys. The professionally landscaped yard is studded with mature trees and is complimented by fabulous decking, flagstone patios, flagstone
walkways, and a propane-fueled firepit. This outdoors enthusiast oasis will offer its new owner private lake boating, fishing, hunting, swimming, snowmobiling and so much more!
Location
State MN
County St. Louis
Zoning Residential-Single Family
Body of Water Cooks
Rooms
Basement Full, Walkout
Dining Room Eat In Kitchen, Kitchen/Dining Room
Interior
Heating Forced Air, Fireplace(s)
Cooling Central Air
Fireplaces Number 2
Fireplaces Type Gas, Living Room, Wood Burning
Fireplace No
Appliance Dishwasher, Dryer, Microwave, Range, Refrigerator, Washer
Exterior
Parking Features Attached Garage, Detached, Gravel, Asphalt, Shared Driveway
Garage Spaces 8.0
Waterfront Description Lake Front
View Y/N Lake
View Lake
Roof Type Age 8 Years or Less,Metal
Road Frontage No
Building
Lot Description Irregular Lot, Tree Coverage - Heavy
Story Two
Foundation 1639
Sewer Mound Septic, Private Sewer
Water Private, Well
Level or Stories Two
Structure Type Brick/Stone,Vinyl Siding,Wood Siding
New Construction false
Schools
School District Hermantown
Read Less
Want to know what your home might be worth? Contact us for a FREE valuation!

Our team is ready to help you sell your home for the highest possible price ASAP






