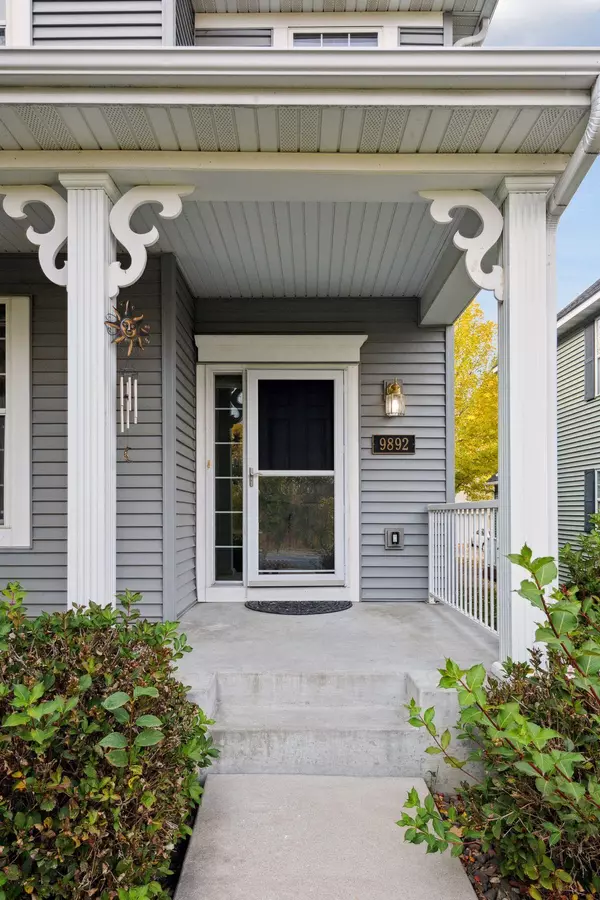$440,000
$430,000
2.3%For more information regarding the value of a property, please contact us for a free consultation.
9892 Pincherry LN Eden Prairie, MN 55347
4 Beds
4 Baths
2,531 SqFt
Key Details
Sold Price $440,000
Property Type Townhouse
Sub Type Townhouse Detached
Listing Status Sold
Purchase Type For Sale
Square Footage 2,531 sqft
Price per Sqft $173
Subdivision Eagle Ridge At Hennepin Villag
MLS Listing ID 6248544
Sold Date 04/14/23
Bedrooms 4
Full Baths 3
Half Baths 1
HOA Fees $209/mo
Year Built 2005
Annual Tax Amount $4,472
Tax Year 2022
Contingent None
Lot Size 3,920 Sqft
Acres 0.09
Lot Dimensions 3,920
Property Description
Welcome Home to this wonderful East Facing Detached Town Home! Begin your day enjoying the rising sun with a cup of coffee from your spacious porch which overlooks a wooded area across the street. The sunlit Living Room features a gas fireplace, wood flooring, and of course beautiful nature views. This sought-after floor plan includes a gourmet kitchen upgraded with gorgeous granite counters with a large center island, gas range, stainless appliances and a big kitchen window – ideal for all your cooking and entertaining needs. You will find three bedrooms on the second level with a Huge Bonus Room that could also serve as an additional bedroom, home office, movie theater, or whatever use you may have for it. The Family Room is in the lower level with a full bath and fourth bedroom with large walk-in closet. Original Owners! Come see this one for yourself and discover the joys of having an association handle all your lawn and snow care! See Supplements for full List of Improvements.
Location
State MN
County Hennepin
Zoning Residential-Single Family
Rooms
Family Room Play Area
Basement Drain Tiled, Drainage System, Egress Window(s), Finished, Full, Storage Space, Sump Pump
Dining Room Kitchen/Dining Room
Interior
Heating Forced Air
Cooling Central Air
Fireplaces Number 1
Fireplaces Type Gas, Living Room
Fireplace Yes
Appliance Air-To-Air Exchanger, Dishwasher, Disposal, Dryer, Exhaust Fan, Gas Water Heater, Microwave, Range, Refrigerator, Stainless Steel Appliances, Trash Compactor, Washer
Exterior
Parking Features Attached Garage, Asphalt, Garage Door Opener, Tuckunder Garage
Garage Spaces 2.0
Fence None
Pool Below Ground, Shared
Roof Type Age 8 Years or Less,Asphalt
Building
Lot Description Public Transit (w/in 6 blks), Tree Coverage - Light
Story Two
Foundation 790
Sewer City Sewer/Connected
Water City Water/Connected
Level or Stories Two
Structure Type Vinyl Siding
New Construction false
Schools
School District Eden Prairie
Others
HOA Fee Include Lawn Care,Professional Mgmt,Trash,Shared Amenities,Lawn Care,Snow Removal
Restrictions Architecture Committee,Mandatory Owners Assoc,Pets - Cats Allowed,Pets - Dogs Allowed
Read Less
Want to know what your home might be worth? Contact us for a FREE valuation!

Our team is ready to help you sell your home for the highest possible price ASAP






