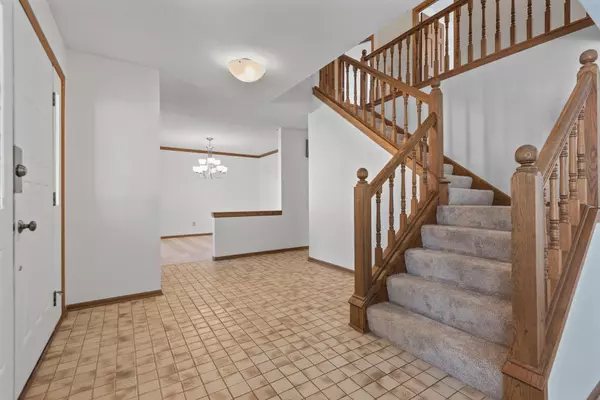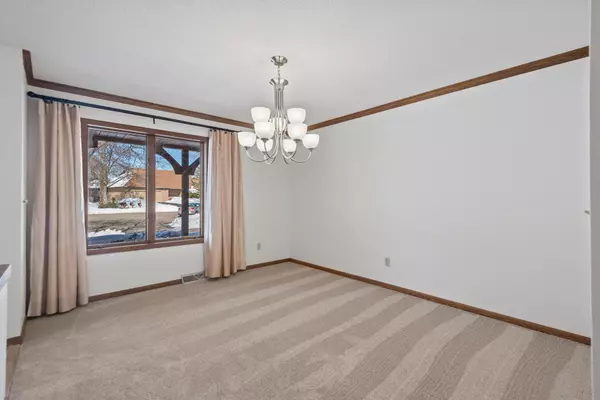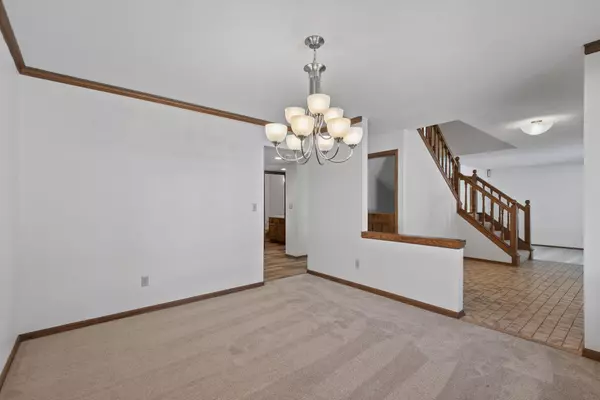$528,000
$539,900
2.2%For more information regarding the value of a property, please contact us for a free consultation.
1310 Amundson PL Stillwater, MN 55082
5 Beds
4 Baths
3,397 SqFt
Key Details
Sold Price $528,000
Property Type Single Family Home
Sub Type Single Family Residence
Listing Status Sold
Purchase Type For Sale
Square Footage 3,397 sqft
Price per Sqft $155
Subdivision Oak Glen
MLS Listing ID 6342383
Sold Date 04/17/23
Bedrooms 5
Full Baths 2
Half Baths 1
Three Quarter Bath 1
Year Built 1983
Annual Tax Amount $5,535
Tax Year 2022
Contingent None
Lot Size 0.330 Acres
Acres 0.33
Lot Dimensions 80x134x160x152
Property Description
Don’t miss out on this wonderful home located in Stillwater’s sought-after Oak Glen neighborhood. Situated on a quiet cul-de-sac lot and overlooking the 5th fairway of Oak Glen Golf Course, this classic two-story home features 5 bedrooms, 4 baths, several living spaces, almost 3,400 finished square feet, and an oversized 3-car garage. Greeted by a covered front porch and inviting foyer entry, the versatile main level opens to a separate formal dining room, sunken living room, spacious family room with fireplace, large kitchen with new appliances, dinette and convenient screened porch. Upstairs you will find 4 generous sized bedrooms, including the primary bedroom with its own private full bath. The finished walkout lower level offers great spaces for entertaining, an optional 5th bedroom, and endless possibilities with the large unfinished utility/storage room. Enjoy the new flooring throughout and freshly painted interior that makes it turn-key ready.
Location
State MN
County Washington
Zoning Residential-Single Family
Rooms
Basement Block, Daylight/Lookout Windows, Drain Tiled, Egress Window(s), Finished, Full, Partially Finished, Storage Space, Sump Pump, Walkout
Dining Room Breakfast Bar, Breakfast Area, Eat In Kitchen, Informal Dining Room, Kitchen/Dining Room, Separate/Formal Dining Room
Interior
Heating Forced Air
Cooling Central Air
Fireplaces Number 1
Fireplaces Type Brick, Family Room
Fireplace Yes
Appliance Dishwasher, Exhaust Fan, Microwave, Range, Refrigerator
Exterior
Garage Attached Garage, Asphalt, Garage Door Opener
Garage Spaces 3.0
Fence None
Pool None
Roof Type Shake,Pitched,Wood
Building
Lot Description Irregular Lot, Tree Coverage - Light
Story Two
Foundation 1392
Sewer City Sewer/Connected
Water City Water/Connected
Level or Stories Two
Structure Type Brick/Stone,Cedar,Stucco,Wood Siding
New Construction false
Schools
School District Stillwater
Read Less
Want to know what your home might be worth? Contact us for a FREE valuation!

Our team is ready to help you sell your home for the highest possible price ASAP






