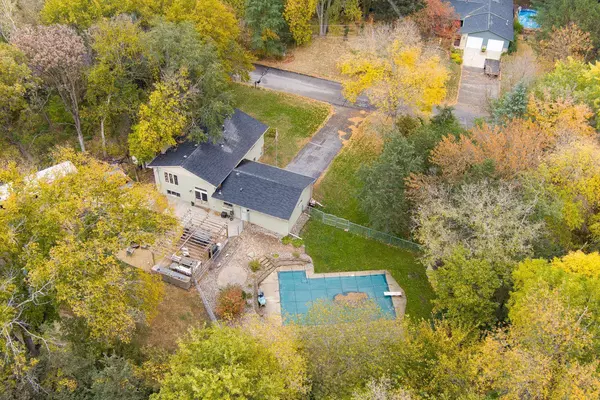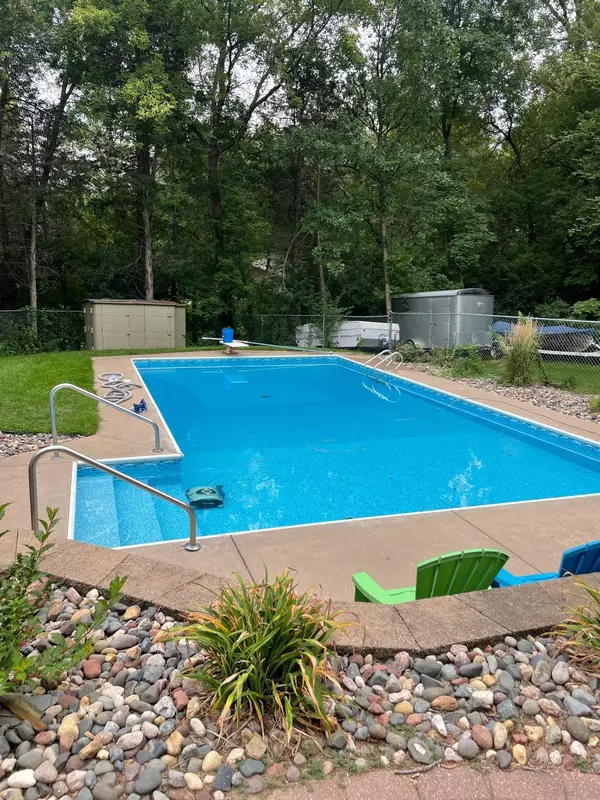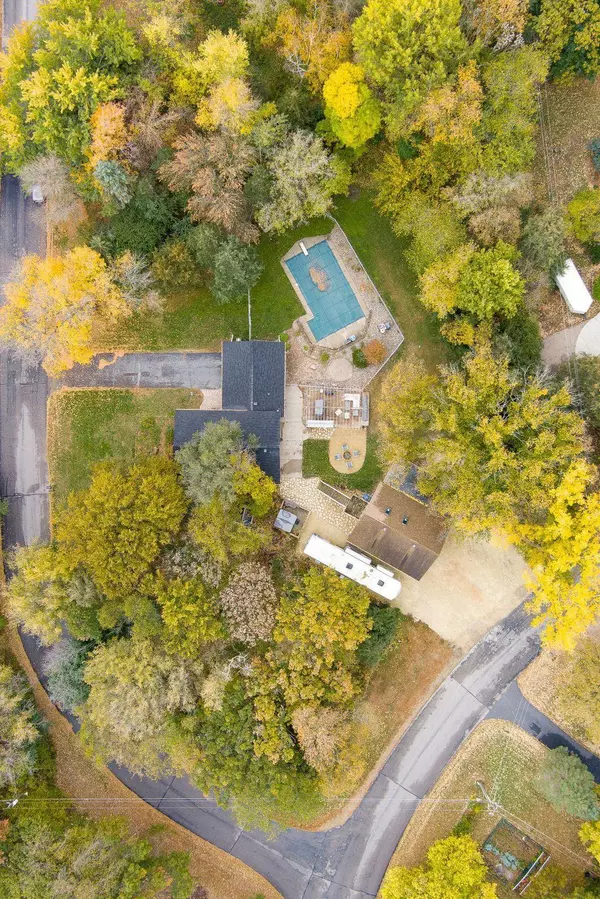$585,000
$575,000
1.7%For more information regarding the value of a property, please contact us for a free consultation.
11660 Lehigh AVE S Hastings, MN 55033
4 Beds
2 Baths
2,302 SqFt
Key Details
Sold Price $585,000
Property Type Single Family Home
Sub Type Single Family Residence
Listing Status Sold
Purchase Type For Sale
Square Footage 2,302 sqft
Price per Sqft $254
Subdivision Pine Coulee
MLS Listing ID 6330659
Sold Date 04/14/23
Bedrooms 4
Three Quarter Bath 2
Year Built 1972
Annual Tax Amount $3,266
Tax Year 2022
Contingent None
Lot Size 0.990 Acres
Acres 0.99
Lot Dimensions Irregular
Property Description
This stunning farmhouse-style home is perfect for everyone's needs! Almost 1 acre w/Extra Garage & In-ground Pool! Kitchen updated with custom white cabinets, soft close drawers, recessed lighting, tile backsplash, quartz countertops, large breakfast bar & high-end stainless steel appliances. Heated LVP flooring. White trim work & paneled doors add to the modern farmhouse feel. Upstairs, you will find 3 BRs & an updated bath w/quartz countertops, double sinks & a tile walk-in shower. The Family Room includes recessed lighting, newer carpet & fireplace. LL BR has a walk-in closet & updated private ¾ bath. Updated vinyl windows & knock-down ceilings. Outside, enjoy the inground pool, (heater-new 2022 & liner 2021), a deck w/pergola & firepit. The extra 3 car garage has doors front & back, it is heated & insulated & there is an unfinished room above the garage – great for a future office, etc. New roofs in 2022. Invisible fence. Natural Gas. This home is a dream come true!
Location
State MN
County Washington
Zoning Residential-Single Family
Rooms
Basement Daylight/Lookout Windows, Finished, Full
Dining Room Kitchen/Dining Room
Interior
Heating Forced Air
Cooling Central Air
Fireplaces Number 1
Fireplaces Type Brick, Family Room, Wood Burning
Fireplace Yes
Appliance Dishwasher, Dryer, Gas Water Heater, Microwave, Range, Refrigerator, Stainless Steel Appliances, Washer, Water Softener Owned
Exterior
Parking Features Attached Garage, Detached, Garage Door Opener, Heated Garage, Insulated Garage, Multiple Garages
Garage Spaces 5.0
Fence Chain Link, Full, Invisible
Pool Below Ground, Heated, Outdoor Pool
Roof Type Age 8 Years or Less
Building
Lot Description Corner Lot, Irregular Lot, Tree Coverage - Medium
Story Three Level Split
Foundation 1100
Sewer Septic System Compliant - Yes, Tank with Drainage Field
Water Well
Level or Stories Three Level Split
Structure Type Brick/Stone
New Construction false
Schools
School District Hastings
Read Less
Want to know what your home might be worth? Contact us for a FREE valuation!

Our team is ready to help you sell your home for the highest possible price ASAP






