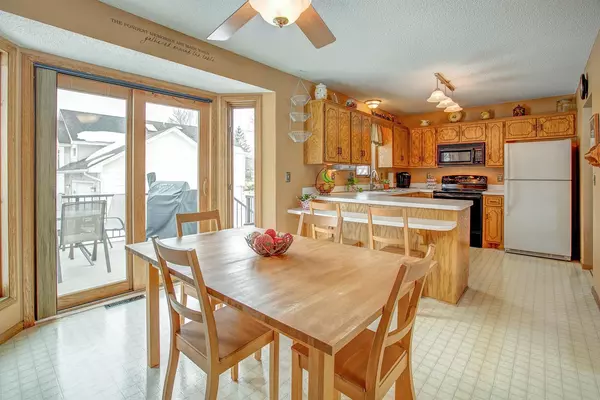$374,000
$379,900
1.6%For more information regarding the value of a property, please contact us for a free consultation.
6709 110th AVE N Champlin, MN 55316
4 Beds
2 Baths
1,750 SqFt
Key Details
Sold Price $374,000
Property Type Single Family Home
Sub Type Single Family Residence
Listing Status Sold
Purchase Type For Sale
Square Footage 1,750 sqft
Price per Sqft $213
Subdivision Brooklyn Heights
MLS Listing ID 6334028
Sold Date 04/17/23
Bedrooms 4
Full Baths 2
Year Built 1989
Annual Tax Amount $3,044
Tax Year 2022
Contingent None
Lot Size 6,969 Sqft
Acres 0.16
Lot Dimensions 100x70x55x24x86
Property Description
ONE-OWNER HOME, meticulously maintained, top to bottom and inside and out! Move-in ready for the pickiest of buyers. The spacious kitchen with breakfast bar was designed with lots of counter space and storage. The dining room walks out to a new, composite decking (2020) and fully fenced in backyard. Lots of sunlight on both levels. Large family room in lower level provides a second living space for movie nights and playtime. Lots of great storage throughout the home.
Marvin Windows. Furnace/AC/April Air ('10), professionally painted exterior w/new insulated garage door ('22), Water Softener ('15), h20 heater ('20), Roof ('07) are many of the updates in this home. The "big stuff" is already done for you-now you can add your own personal style.
Located on a corner lot and cul-de-sac in a desirable neighborhood that is walking distance to Champlin Schools, including Oxbow Elementary. Seller are providing a one-year home warranty for peace of mind as you move into your new home!
Location
State MN
County Hennepin
Zoning Residential-Single Family
Rooms
Basement Block, Daylight/Lookout Windows, Egress Window(s), Finished, Full, Storage Space
Dining Room Breakfast Bar, Informal Dining Room, Kitchen/Dining Room
Interior
Heating Forced Air, Humidifier
Cooling Central Air
Fireplace No
Appliance Dishwasher, Dryer, Exhaust Fan, Humidifier, Gas Water Heater, Microwave, Range, Refrigerator, Washer, Water Softener Owned
Exterior
Parking Features Attached Garage, Concrete, Garage Door Opener, Insulated Garage, Storage
Garage Spaces 2.0
Fence Chain Link, Full
Pool None
Roof Type Age Over 8 Years
Building
Lot Description Public Transit (w/in 6 blks), Corner Lot, Tree Coverage - Light
Story Split Entry (Bi-Level)
Foundation 842
Sewer City Sewer/Connected
Water City Water/Connected
Level or Stories Split Entry (Bi-Level)
Structure Type Fiber Board
New Construction false
Schools
School District Anoka-Hennepin
Read Less
Want to know what your home might be worth? Contact us for a FREE valuation!

Our team is ready to help you sell your home for the highest possible price ASAP






