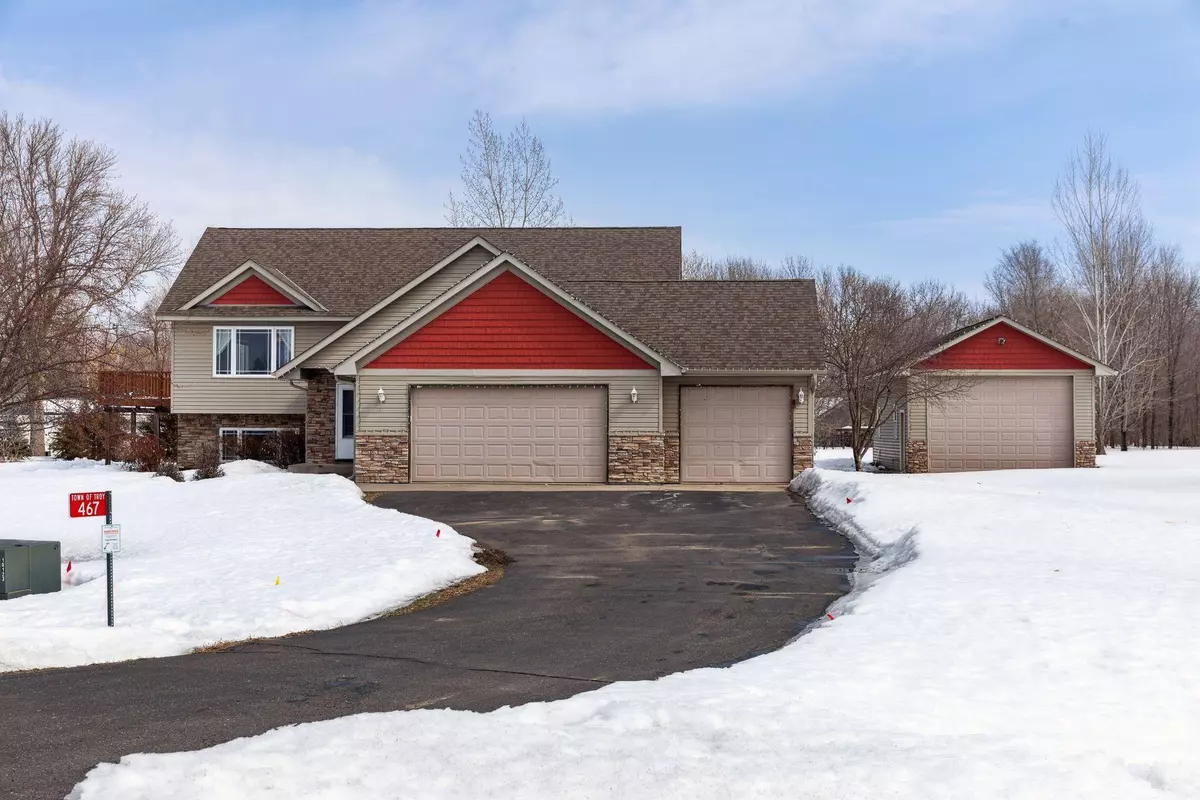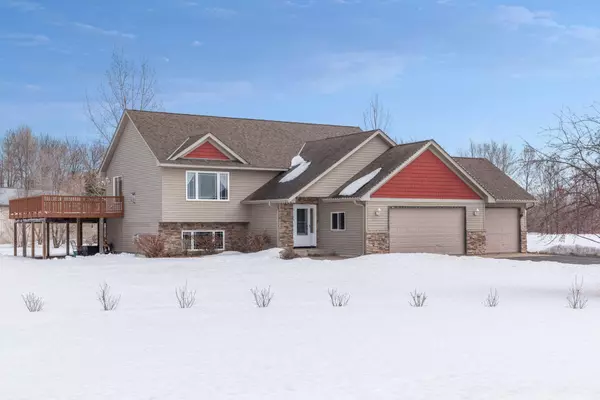$525,000
$495,000
6.1%For more information regarding the value of a property, please contact us for a free consultation.
467 Dylan CT Troy Twp, WI 54016
4 Beds
3 Baths
2,244 SqFt
Key Details
Sold Price $525,000
Property Type Single Family Home
Sub Type Single Family Residence
Listing Status Sold
Purchase Type For Sale
Square Footage 2,244 sqft
Price per Sqft $233
Subdivision Sunset View Dev
MLS Listing ID 6340233
Sold Date 04/19/23
Bedrooms 4
Full Baths 3
Year Built 2007
Annual Tax Amount $4,936
Tax Year 2022
Contingent None
Lot Size 1.020 Acres
Acres 1.02
Lot Dimensions 235x65x324x211
Property Description
Looking for a little more space? This home has it both inside and out! Great 4 BD/ 3 BA/3 car garage with 2 car detached, heated garage on just over 1 acre lot on a quiet cul-de-sac. Live close to town, but enjoy all that county living has to offer. Open floor plan welcomes you to the main level, with large center island, granite countertops and maple cabinetry in the kitchen. Large living and dining room space will be more that enough for all your family and entertainment needs. Three bedrooms and two full baths on the main level. Lower level boasts a large family room with gas FP with stone surround and a wet bar that will be perfect for entertaining for the big game. 4th BD/3rd full bath in the lower level along with laundry. Great two stall deep, heated, detached garage. Plenty of storage space, currently used as a gym, but the possibilities are endless. Roof, siding and garage doors will be replace due to hail damage in spring 2022. Quick close possible!!
Location
State WI
County St. Croix
Zoning Residential-Single Family
Rooms
Basement Egress Window(s), Finished, Partially Finished
Dining Room Kitchen/Dining Room
Interior
Heating Forced Air
Cooling Central Air
Fireplaces Number 1
Fireplaces Type Gas, Stone
Fireplace Yes
Appliance Dishwasher, Dryer, Microwave, Range, Refrigerator, Washer
Exterior
Parking Features Attached Garage, Detached, Tandem
Garage Spaces 5.0
Fence None
Pool None
Roof Type Age 8 Years or Less,Asphalt
Building
Lot Description Irregular Lot
Story Split Entry (Bi-Level)
Foundation 1200
Sewer Private Sewer
Water Well
Level or Stories Split Entry (Bi-Level)
Structure Type Shake Siding,Vinyl Siding
New Construction false
Schools
School District Hudson
Read Less
Want to know what your home might be worth? Contact us for a FREE valuation!

Our team is ready to help you sell your home for the highest possible price ASAP






