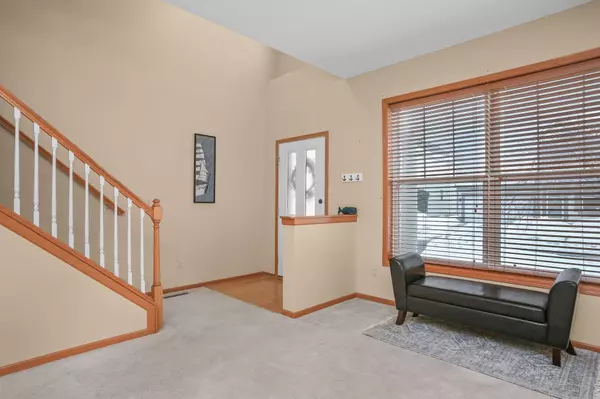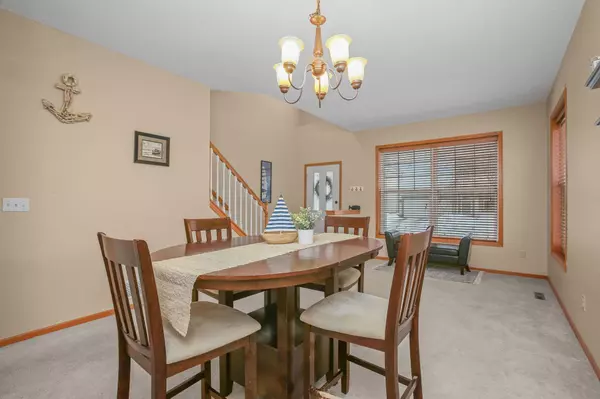$435,000
$432,900
0.5%For more information regarding the value of a property, please contact us for a free consultation.
15133 Dupont PATH Apple Valley, MN 55124
4 Beds
4 Baths
2,693 SqFt
Key Details
Sold Price $435,000
Property Type Single Family Home
Sub Type Single Family Residence
Listing Status Sold
Purchase Type For Sale
Square Footage 2,693 sqft
Price per Sqft $161
Subdivision Tousignants Prairie Crossing
MLS Listing ID 6329100
Sold Date 05/01/23
Bedrooms 4
Full Baths 3
Half Baths 1
HOA Fees $60/mo
Year Built 1998
Annual Tax Amount $4,126
Tax Year 2022
Contingent None
Lot Size 5,662 Sqft
Acres 0.13
Lot Dimensions 60x102
Property Description
This beautiful two story with fenced in backyard on the large pond with walking trails is ready for you to call HOME! A fantastic location in Award Winning District 196 within close proximity to highway, shopping, dining and more! Vaulted entry and 9 foot ceilings with large widows throughout the whole main level creates a spacious feel. Front Room can be a formal dining or the home office space. Kitchen holds island and pantry plus walks out to patio. Living Room gives all the cozy vibes with fireplace and pond views. Upstairs holds 3 bedrooms including a large primary with two walk in closets and dual vanity ensuite with jetted tub and shower. Lower Level holds 4th bedroom and family room perfect for entertaining with home theater including a 120' screen, projector and surround sound! New furnace, AC and Roof in 2022! 3D Matterport tour for previewing or schedule your showing today!
Location
State MN
County Dakota
Zoning Residential-Single Family
Rooms
Basement Full
Dining Room Kitchen/Dining Room, Separate/Formal Dining Room
Interior
Heating Forced Air, Fireplace(s)
Cooling Central Air
Fireplaces Number 1
Fireplaces Type Gas, Living Room
Fireplace Yes
Appliance Dishwasher, Disposal, Dryer, Microwave, Range, Refrigerator, Water Softener Owned
Exterior
Garage Attached Garage, Asphalt, Electric, Garage Door Opener
Garage Spaces 2.0
Fence Vinyl
Waterfront Description Pond
View Y/N West
View West
Roof Type Age 8 Years or Less,Asphalt,Pitched
Building
Story Two
Foundation 1050
Sewer City Sewer/Connected
Water City Water/Connected
Level or Stories Two
Structure Type Vinyl Siding
New Construction false
Schools
School District Rosemount-Apple Valley-Eagan
Others
HOA Fee Include Other,Professional Mgmt,Trash
Restrictions Mandatory Owners Assoc
Read Less
Want to know what your home might be worth? Contact us for a FREE valuation!

Our team is ready to help you sell your home for the highest possible price ASAP






