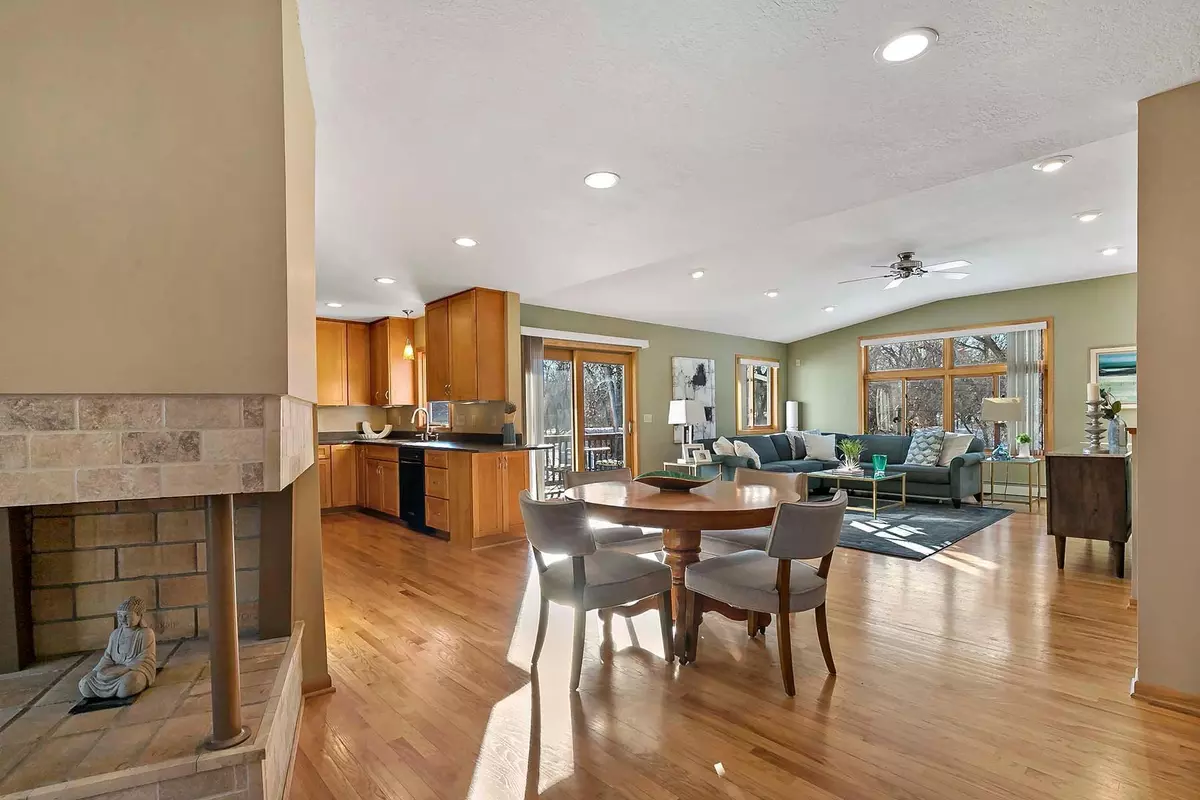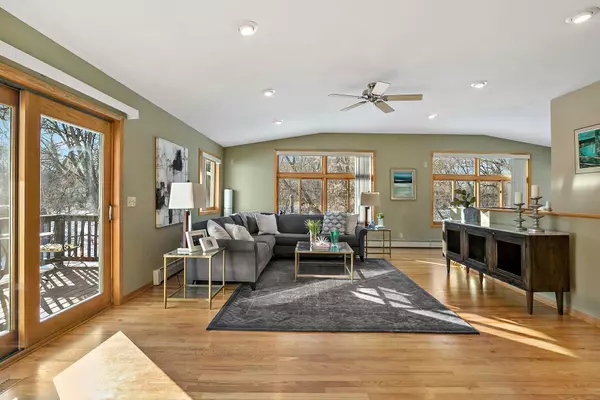$615,000
$585,000
5.1%For more information regarding the value of a property, please contact us for a free consultation.
2485 Regent AVE N Golden Valley, MN 55422
5 Beds
4 Baths
3,652 SqFt
Key Details
Sold Price $615,000
Property Type Single Family Home
Sub Type Single Family Residence
Listing Status Sold
Purchase Type For Sale
Square Footage 3,652 sqft
Price per Sqft $168
Subdivision Dawn Acres 2Nd Add
MLS Listing ID 6328279
Sold Date 05/01/23
Bedrooms 5
Full Baths 2
Half Baths 1
Three Quarter Bath 1
Year Built 1961
Annual Tax Amount $7,393
Tax Year 2023
Contingent None
Lot Size 0.290 Acres
Acres 0.29
Lot Dimensions 100x125
Property Description
HIGHEST & BEST OFFERS DUE MONDAY 2/20 BY 4PM! Immaculate 5 bed 4 bath sun-filled home overlooking Bassett Creek. Private wooded backyard steps to the creek where you can watch ducks, deer, fox & wildlife while conveniently only 10 mins to downtown Mpls. Home offers a spacious open floor plan perfect for entertaining, multi-generational living, home office, mudroom, kitchen pantry, fireplaces, hardwood floors, concrete driveway, storage room + more. New roof ’22. Exceptional owners suite w/ private stair case features amazing natural light, tranquil nature views, in-floor heat, walk-in closet, & private bath w/ soaking tub & shower; a true oasis! Come experience the scenery from the wall of windows in the vaulted great room, from the decks, or the new oversized concrete stamped patio! See supplements for updates/highlights. Great location for outdoor enthusiasts w/ walking/biking trails, near Sweeney & Twin Lakes, Theodore Wirth Park, and Robbinsdales Eat Street.
Location
State MN
County Hennepin
Zoning Residential-Single Family
Body of Water Bassett Creek (R9999057)
Rooms
Basement Block, Daylight/Lookout Windows, Drain Tiled, Finished, Full, Storage Space
Dining Room Informal Dining Room, Kitchen/Dining Room, Living/Dining Room
Interior
Heating Baseboard, Boiler, Forced Air, Hot Water, Radiant Floor
Cooling Central Air
Fireplaces Number 2
Fireplaces Type Amusement Room, Brick, Family Room, Living Room, Wood Burning
Fireplace Yes
Appliance Dishwasher, Disposal, Dryer, Freezer, Microwave, Range, Refrigerator, Washer
Exterior
Parking Features Attached Garage, Concrete, Garage Door Opener
Garage Spaces 2.0
Pool None
Waterfront Description Creek/Stream
Roof Type Age 8 Years or Less,Architecural Shingle,Asphalt,Pitched
Road Frontage No
Building
Lot Description Public Transit (w/in 6 blks), Property Adjoins Public Land, Tree Coverage - Medium
Story Four or More Level Split
Foundation 1937
Sewer City Sewer/Connected
Water City Water/Connected
Level or Stories Four or More Level Split
Structure Type Brick/Stone,Metal Siding
New Construction false
Schools
School District Robbinsdale
Read Less
Want to know what your home might be worth? Contact us for a FREE valuation!

Our team is ready to help you sell your home for the highest possible price ASAP






