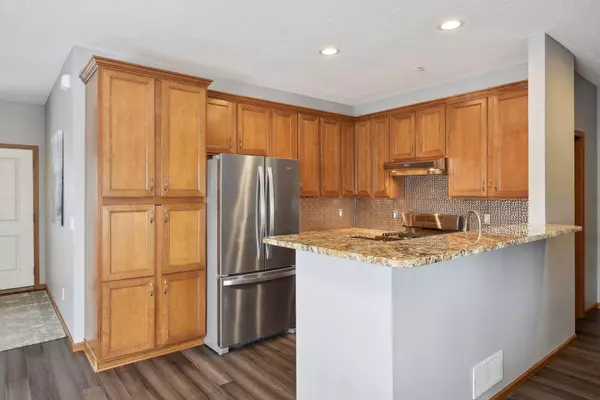$385,000
$395,000
2.5%For more information regarding the value of a property, please contact us for a free consultation.
1236 Vernon DR Carver, MN 55315
3 Beds
4 Baths
2,841 SqFt
Key Details
Sold Price $385,000
Property Type Townhouse
Sub Type Townhouse Side x Side
Listing Status Sold
Purchase Type For Sale
Square Footage 2,841 sqft
Price per Sqft $135
Subdivision Lylewood Glen Cic 93
MLS Listing ID 6343269
Sold Date 05/02/23
Bedrooms 3
Full Baths 2
Half Baths 1
Three Quarter Bath 1
HOA Fees $300/mo
Year Built 2005
Annual Tax Amount $4,732
Tax Year 2023
Contingent None
Lot Size 3,049 Sqft
Acres 0.07
Lot Dimensions common
Property Description
Experience the low maintenance lifestyle with ONE LEVEL LIVING without having to sacrifice size & storage space! This walk-out end unit offers large windows throughout letting in desired natural light. Enjoy sunrises and private pond views from every level. Owners suite and laundry/mudroom are located on the main level. Home features a tiled gas fireplace, solid hardwood floors, SS appliances, gas range (electric avail), granite counters, large foyer, a loft, oversized bedrooms, huge basement with plenty of room for a 4th bedroom, 2 storage rooms and a large deck and patio. Spacious garage fits 2 full size SUVS. Low hoa fee. Pets & rentals allowed. Walking distance to Carver elementary, parks, & Kwik Trip. Only 9 mins to Target, Aldi, Starbucks, Caribou, Home Depot, restaurants, hospital, two golf courses, and boutique shops in downtown Chaska. Costco is coming this fall! Only 4 mins to downtown Carver with numerous bars & shops and access to riverside walking trails!
Location
State MN
County Carver
Zoning Residential-Single Family
Body of Water Unnamed
Rooms
Basement Daylight/Lookout Windows, Drain Tiled, 8 ft+ Pour, Finished, Concrete, Storage Space, Sump Pump, Walkout
Dining Room Breakfast Bar, Eat In Kitchen, Informal Dining Room
Interior
Heating Forced Air
Cooling Central Air
Fireplaces Number 1
Fireplaces Type Gas, Living Room
Fireplace No
Appliance Dishwasher, Disposal, Dryer, Exhaust Fan, Freezer, Range, Refrigerator, Stainless Steel Appliances, Washer, Water Softener Owned
Exterior
Parking Features Attached Garage, Asphalt, Garage Door Opener
Garage Spaces 2.0
Fence None
Pool None
Waterfront Description Pond
Roof Type Pitched
Building
Story Two
Foundation 1077
Sewer City Sewer/Connected
Water City Water/Connected
Level or Stories Two
Structure Type Brick/Stone,Metal Siding,Vinyl Siding
New Construction false
Schools
School District Eastern Carver County Schools
Others
HOA Fee Include Maintenance Structure,Hazard Insurance,Lawn Care,Maintenance Grounds,Professional Mgmt,Trash,Snow Removal
Restrictions Pets - Cats Allowed,Pets - Dogs Allowed,Pets - Number Limit,Pets - Weight/Height Limit
Read Less
Want to know what your home might be worth? Contact us for a FREE valuation!

Our team is ready to help you sell your home for the highest possible price ASAP






