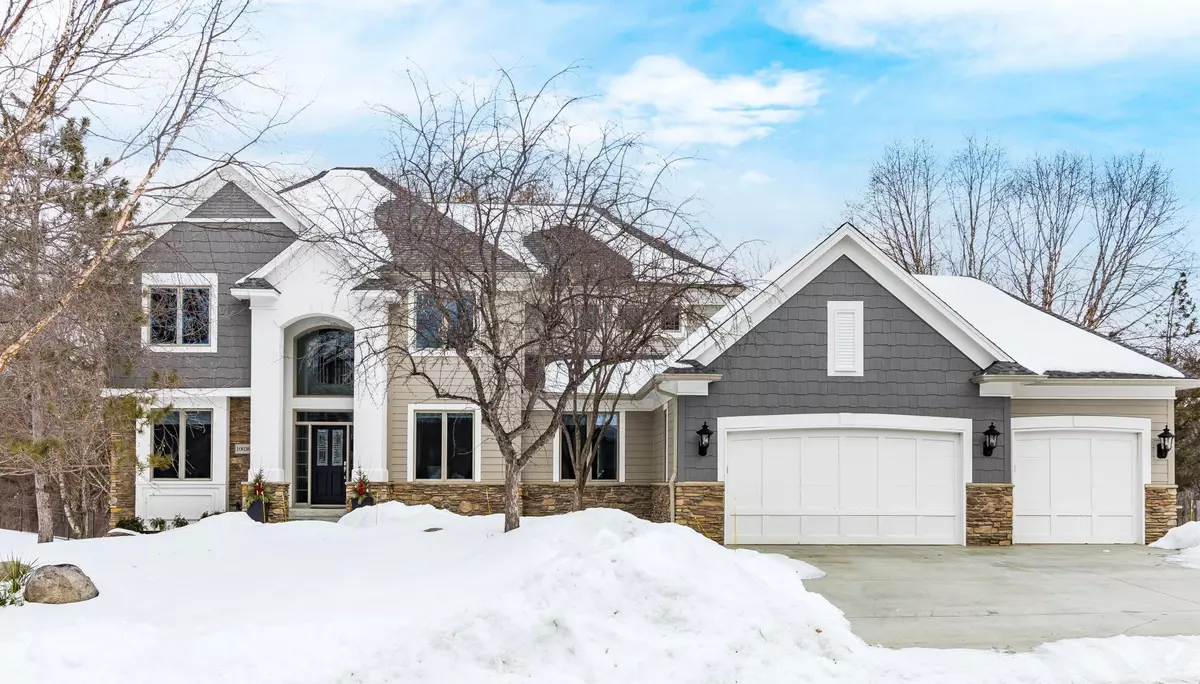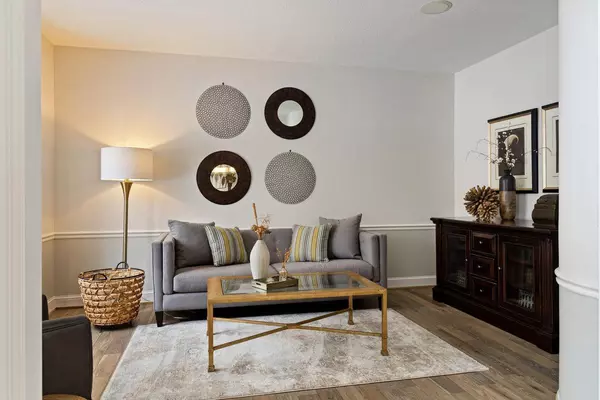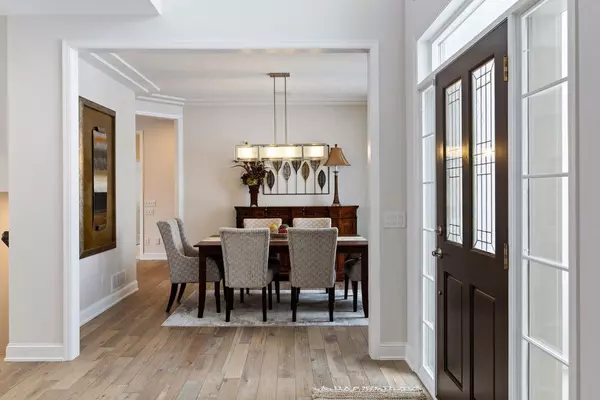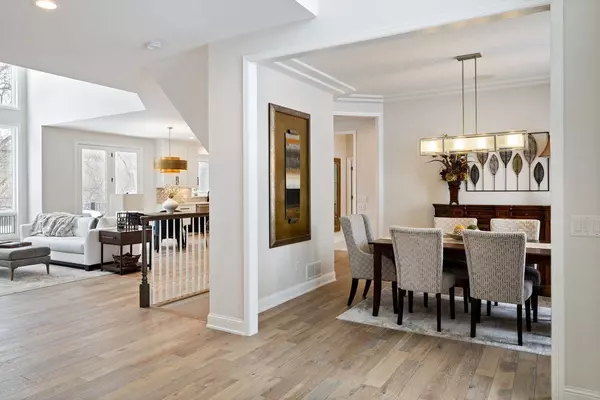$1,202,500
$1,095,000
9.8%For more information regarding the value of a property, please contact us for a free consultation.
10036 Gristmill RDG Eden Prairie, MN 55347
5 Beds
4 Baths
5,011 SqFt
Key Details
Sold Price $1,202,500
Property Type Single Family Home
Sub Type Single Family Residence
Listing Status Sold
Purchase Type For Sale
Square Footage 5,011 sqft
Price per Sqft $239
Subdivision Mill Creek Estates
MLS Listing ID 6337417
Sold Date 05/01/23
Bedrooms 5
Full Baths 2
Half Baths 1
Three Quarter Bath 1
HOA Fees $12/ann
Year Built 2000
Annual Tax Amount $9,704
Tax Year 2023
Contingent None
Lot Size 0.490 Acres
Acres 0.49
Lot Dimensions SW115x195x117x173
Property Description
This stunning Wooddale custom built beauty in the desirable Mill Creek Estates neighborhood is nestled on a serene, ½ acre wooded lot w/ sweeping views of Purgatory creek! Gracious & inviting living spaces throughout w/ open floor plan, vaulted ceilings, new solid white oak hardwood floors, carpet, & paint. EVERY inch has been touched inside & out w/ custom, high-end finishes & lives like NEW construction. Thoughtfully designed gourmet kitchen features high end Thermador/Sub-zero appliances, quartz counters & open to living room. 4 beds up, including a luxurious primary w/ private bath & huge walk-in closet. Bright & spacious walkout lower level offers a family room, full bar, 5th bed, ¾ bath & patio w/ creek views. Other features; main fl office & laundry, 3-car heated garage, maintenance free Trex deck, new roof & HVAC/mechanicals. Close to everything:parks, trails, shopping, restaurants & so much more. Award winning Eden Prairie schools. You will love this truly exceptional home!
Location
State MN
County Hennepin
Zoning Residential-Single Family
Rooms
Basement Drain Tiled, Finished, Full, Sump Pump, Walkout
Dining Room Eat In Kitchen, Informal Dining Room, Separate/Formal Dining Room
Interior
Heating Forced Air
Cooling Central Air
Fireplaces Number 1
Fireplaces Type Gas, Living Room
Fireplace Yes
Appliance Central Vacuum, Cooktop, Dishwasher, Disposal, Microwave, Refrigerator, Wall Oven
Exterior
Parking Features Attached Garage, Concrete, Garage Door Opener, Heated Garage
Garage Spaces 3.0
Fence Full
Pool None
Roof Type Shake
Building
Lot Description Tree Coverage - Light
Story Two
Foundation 1763
Sewer City Sewer/Connected
Water City Water/Connected
Level or Stories Two
Structure Type Brick/Stone,Fiber Cement
New Construction false
Schools
School District Eden Prairie
Read Less
Want to know what your home might be worth? Contact us for a FREE valuation!

Our team is ready to help you sell your home for the highest possible price ASAP






