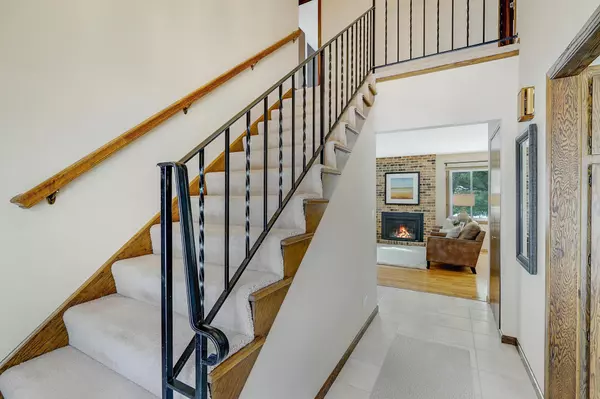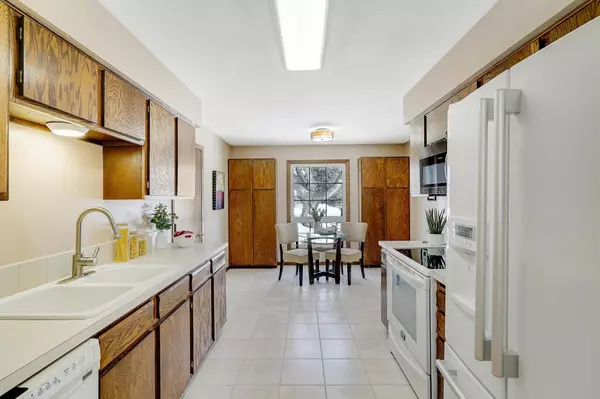$460,000
$439,900
4.6%For more information regarding the value of a property, please contact us for a free consultation.
10440 Salem CT Eden Prairie, MN 55347
5 Beds
2 Baths
2,051 SqFt
Key Details
Sold Price $460,000
Property Type Single Family Home
Sub Type Single Family Residence
Listing Status Sold
Purchase Type For Sale
Square Footage 2,051 sqft
Price per Sqft $224
Subdivision Bluffs West
MLS Listing ID 6340850
Sold Date 05/03/23
Bedrooms 5
Full Baths 2
Year Built 1979
Annual Tax Amount $4,352
Tax Year 2022
Contingent None
Lot Size 0.320 Acres
Acres 0.32
Lot Dimensions 130x114x102x50
Property Description
Welcome to this beautifully well-maintained 5 bedroom, 2 bath home located on a quiet cul-de-sac in a serene neighborhood. Walk right in and be greeted with a spacious and inviting living room featuring a cozy fireplace and hardwood floors. Main level features a dining room, spacious bedroom, and a full bath. Three bright and airy bedrooms are located on the upper level. Lower level has tons of storage space and potential for all your needs. Backyard features a two story storage shed and adjoins a city lot with play structure and tons of room to enjoy the local wildlife. This home is located in a peaceful neighborhood, away from the hustle and bustle of city life, yet still conveniently close to shopping, dining, and entertainment options. With its welcoming atmosphere, ample living space, and convenient location, this home is the perfect place to settle down and enjoy life to the fullest. Call to schedule your showing. Highest and best offfers due Sunday April 2nd by 9am.
Location
State MN
County Hennepin
Zoning Residential-Single Family
Rooms
Basement Full
Dining Room Breakfast Area, Informal Dining Room
Interior
Heating Forced Air
Cooling Central Air
Fireplaces Number 1
Fireplaces Type Gas
Fireplace Yes
Appliance Dishwasher, Dryer, Microwave, Range, Refrigerator, Washer
Exterior
Parking Features Attached Garage
Garage Spaces 2.0
Fence None
Roof Type Asphalt
Building
Lot Description Tree Coverage - Medium, Underground Utilities
Story One and One Half
Foundation 1052
Sewer City Sewer/Connected
Water City Water/Connected
Level or Stories One and One Half
Structure Type Vinyl Siding
New Construction false
Schools
School District Eden Prairie
Read Less
Want to know what your home might be worth? Contact us for a FREE valuation!

Our team is ready to help you sell your home for the highest possible price ASAP






