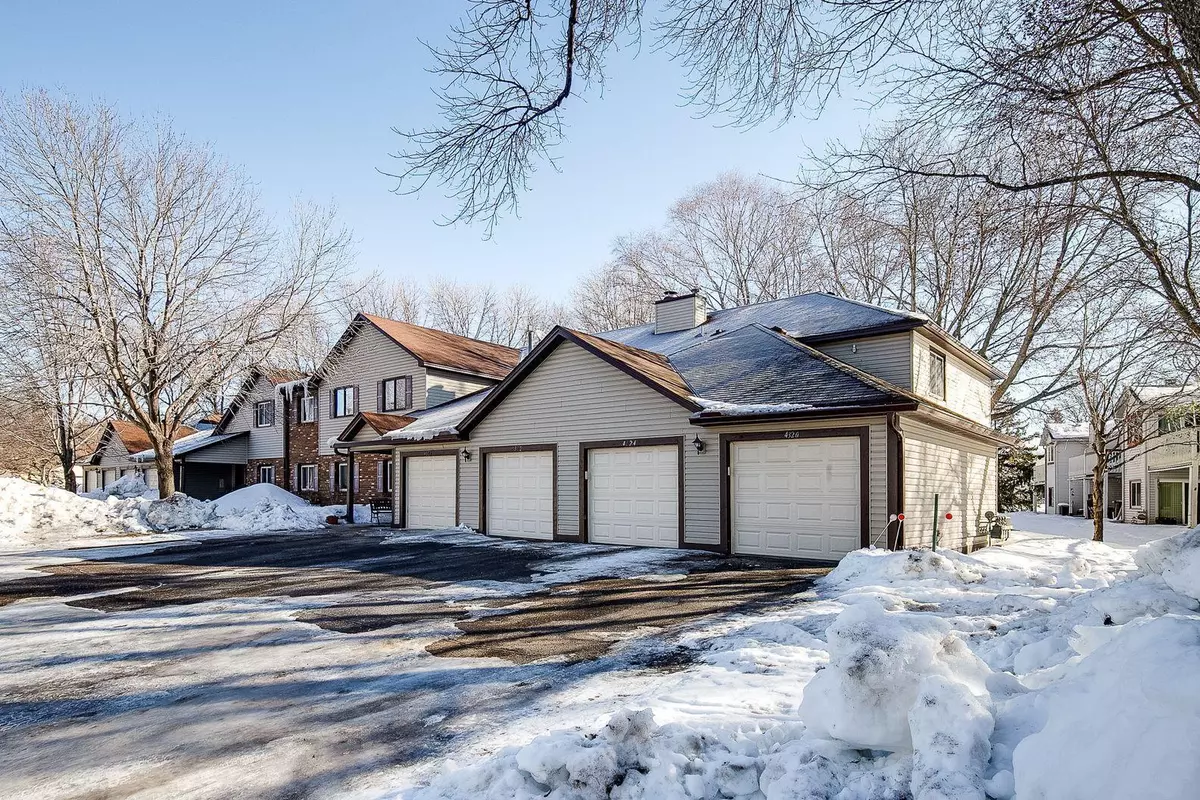$230,900
$219,750
5.1%For more information regarding the value of a property, please contact us for a free consultation.
4320 Buckingham CT #1708 Vadnais Heights, MN 55127
2 Beds
2 Baths
1,290 SqFt
Key Details
Sold Price $230,900
Property Type Condo
Sub Type Manor/Village
Listing Status Sold
Purchase Type For Sale
Square Footage 1,290 sqft
Price per Sqft $178
Subdivision Condo 136 Carriage House Co
MLS Listing ID 6326657
Sold Date 05/04/23
Bedrooms 2
Full Baths 1
Three Quarter Bath 1
HOA Fees $295/mo
Year Built 1982
Annual Tax Amount $2,116
Tax Year 2022
Contingent None
Lot Size 1,306 Sqft
Acres 0.03
Lot Dimensions common
Property Description
Welcome home, home ownership cheaper than rent! Enjoy this extremely well maintained and cared for condo in prime Vadnais Heights location. One level living at its finest! Newer Anderson windows throughout, offer tons of natural light! Gorgeous kitchen remodel in 2017 with all stainless steel appliances. Updates galore including, new plush carpeting, solid wood doors, new furnace, new dryer, new water heater and added a water softener! Unit comes with 1 car attached garage plus 2 additional designated parking spaces in the shared lot. Very convenient location close to several grocery stores, parks and playgrounds, paved walking and biking path along Hwy 96, shopping galore and easy access to the freeway (quick commute).
Location
State MN
County Ramsey
Zoning Residential-Single Family
Rooms
Basement None
Dining Room Eat In Kitchen, Informal Dining Room, Kitchen/Dining Room, Separate/Formal Dining Room
Interior
Heating Forced Air
Cooling Central Air
Fireplace No
Appliance Dryer, Exhaust Fan, Range, Refrigerator, Washer
Exterior
Garage Assigned, Attached Garage, Asphalt, Shared Driveway
Garage Spaces 1.0
Roof Type Asphalt
Building
Story One
Foundation 1232
Sewer City Sewer/Connected
Water City Water/Connected
Level or Stories One
Structure Type Vinyl Siding
New Construction false
Schools
School District White Bear Lake
Others
HOA Fee Include Maintenance Structure,Hazard Insurance,Lawn Care,Maintenance Grounds,Professional Mgmt,Snow Removal,Water
Restrictions Rentals not Permitted,Pets Not Allowed
Read Less
Want to know what your home might be worth? Contact us for a FREE valuation!

Our team is ready to help you sell your home for the highest possible price ASAP






