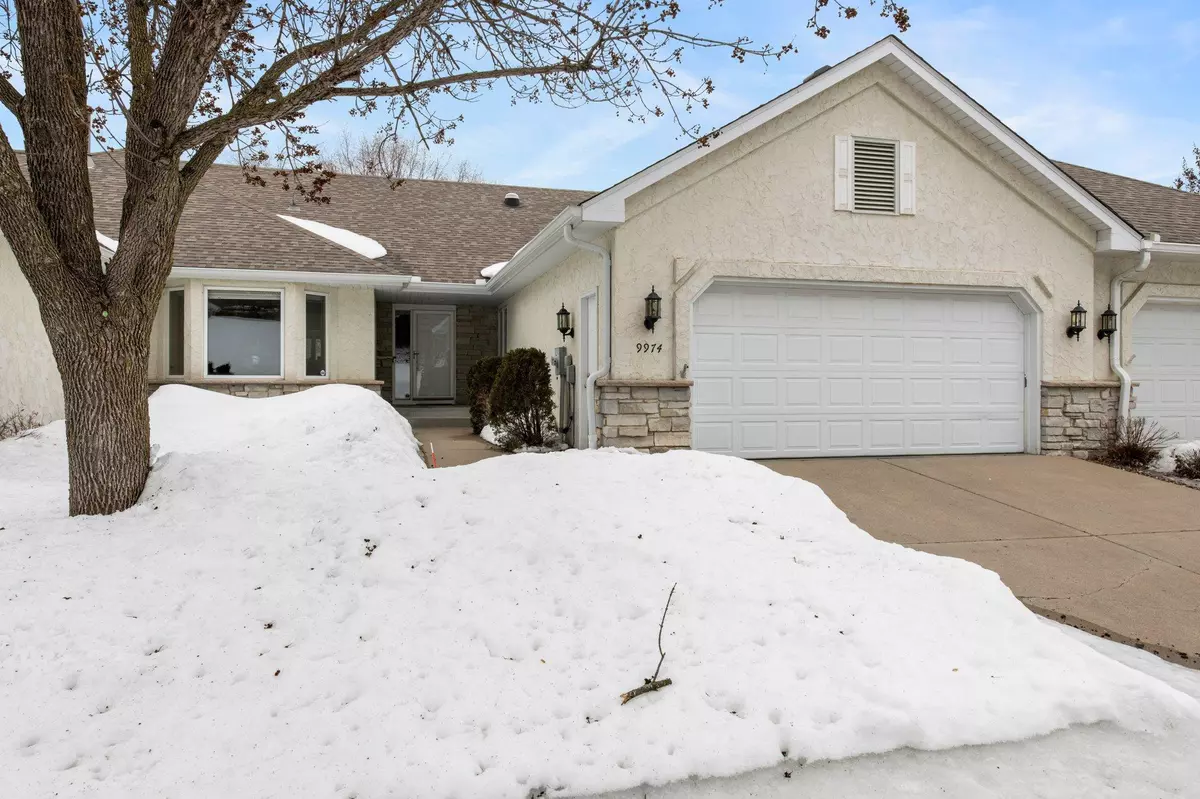$600,000
$599,000
0.2%For more information regarding the value of a property, please contact us for a free consultation.
9974 Old Wagon TRL Eden Prairie, MN 55347
3 Beds
4 Baths
3,155 SqFt
Key Details
Sold Price $600,000
Property Type Townhouse
Sub Type Townhouse Side x Side
Listing Status Sold
Purchase Type For Sale
Square Footage 3,155 sqft
Price per Sqft $190
Subdivision Pioneer Trails
MLS Listing ID 6343689
Sold Date 05/04/23
Bedrooms 3
Full Baths 1
Half Baths 1
Three Quarter Bath 2
HOA Fees $305/mo
Year Built 1994
Annual Tax Amount $5,804
Tax Year 2023
Contingent None
Lot Size 9,147 Sqft
Acres 0.21
Lot Dimensions 47x187x54x229
Property Description
THIS is the home everyone is looking for! One-level townhouse w/great room, vaulted ceilings & walkout lower level. It's even on a pond at the end of a cul de sac! You'll love the easy floor plan & spacious feel of this home w/ its high ceilings & large rooms. Gorgeous hardwood flrs throughout main lvl, fresh paint, updtd kitchen & appliances, updtd baths w/ custom tile, two primary bedrooms, walk-in closets w/ organizers, main floor laundry. Kitchen has breakfast bar, granite, island, pantry, stainless appl, wine cooler & wall ovens. Skylights & solar tubes offer plenty of light. Large sunroom/fam room off the great room has views of the pond & walks out to upper deck. Lower Level - Large fam room w/ plentiful windows & pond views - walks out to lower deck & bkyd. Built-in cabinets & desks at one end of the fam room provide for pleasant home office. Also in LL: Wet bar, half bath, workshop & 2nd primary bedroom. Two gas FPLs w/ custom stonework. Many smart appliances & other upgrades.
Location
State MN
County Hennepin
Zoning Residential-Single Family
Rooms
Basement Finished, Full, Walkout
Dining Room Breakfast Bar, Eat In Kitchen, Informal Dining Room, Living/Dining Room
Interior
Heating Forced Air
Cooling Central Air
Fireplaces Number 2
Fireplaces Type Family Room, Gas, Living Room
Fireplace Yes
Appliance Cooktop, Dishwasher, Disposal, Double Oven, Dryer, ENERGY STAR Qualified Appliances, Exhaust Fan, Gas Water Heater, Microwave, Refrigerator, Stainless Steel Appliances, Wall Oven, Washer, Wine Cooler
Exterior
Parking Features Attached Garage, Electric Vehicle Charging Station(s), Garage Door Opener
Garage Spaces 2.0
Fence None
Pool None
Waterfront Description Pond
Roof Type Age 8 Years or Less,Asphalt
Building
Lot Description Tree Coverage - Medium
Story One
Foundation 1871
Sewer City Sewer/Connected
Water City Water/Connected
Level or Stories One
Structure Type Brick/Stone,Metal Siding,Stucco
New Construction false
Schools
School District Eden Prairie
Others
HOA Fee Include Cable TV,Internet,Lawn Care,Maintenance Grounds,Professional Mgmt,Trash,Snow Removal
Restrictions Mandatory Owners Assoc,Other Covenants,Pets - Cats Allowed,Pets - Dogs Allowed,Rental Restrictions May Apply
Read Less
Want to know what your home might be worth? Contact us for a FREE valuation!

Our team is ready to help you sell your home for the highest possible price ASAP





