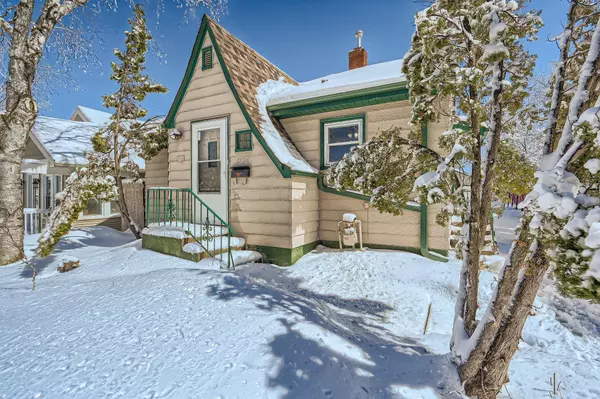$280,000
$269,000
4.1%For more information regarding the value of a property, please contact us for a free consultation.
1136 Virginia ST Saint Paul, MN 55117
3 Beds
3 Baths
2,378 SqFt
Key Details
Sold Price $280,000
Property Type Single Family Home
Sub Type Single Family Residence
Listing Status Sold
Purchase Type For Sale
Square Footage 2,378 sqft
Price per Sqft $117
Subdivision Auerbach & Hands Addition, To
MLS Listing ID 6347565
Sold Date 05/08/23
Bedrooms 3
Full Baths 1
Half Baths 1
Year Built 1941
Annual Tax Amount $2,872
Tax Year 2022
Contingent None
Lot Size 5,662 Sqft
Acres 0.13
Lot Dimensions 132 x 42
Property Description
Multiple Offers Received - Highest & Best due by 5pm Sat 4/8. Newly Remodeled! Enjoy Superior Craftsmanship throughout & a functional floor plan that will allow your family to fully utilize every square foot of this property. Fresh paint & cosmetic updates add a modern touch while the Brand New Roof ensures your peace of mind and protection from the elements. Almost everything is NEW including: Plumbing, Light Fixtures, SS Appliances, Carpet, Refinished HW floors, & much more! As you step inside, you'll be greeted by a spacious Living Room that flows seamlessly into the Kitchen. Right down the hall you have 2 Bedrooms & the Main Bathroom complimented by an All-Seasons Den with a cozy fireplace. The Elegant Master Suite upstairs is the perfect retreat after a long day, while the fully finished lower level is the ultimate spot for entertaining guests & comes equipped with your very own bar! Complete with a privacy fence & ample space for parking. Home Warranty is included - ask for info
Location
State MN
County Ramsey
Zoning Residential-Single Family
Body of Water West LaBelle
Rooms
Basement Finished
Dining Room Living/Dining Room
Interior
Heating Forced Air
Cooling Central Air
Fireplaces Number 1
Fireplaces Type Electric
Fireplace Yes
Appliance Cooktop, Dishwasher, Dryer, Gas Water Heater, Microwave, Range, Refrigerator, Stainless Steel Appliances, Washer
Exterior
Parking Features Detached
Garage Spaces 2.0
Fence Full, Privacy, Wood
Pool None
Roof Type Age 8 Years or Less
Building
Lot Description Tree Coverage - Light
Story One and One Half
Foundation 908
Sewer City Sewer/Connected
Water City Water/Connected
Level or Stories One and One Half
Structure Type Vinyl Siding
New Construction false
Schools
School District St. Paul
Read Less
Want to know what your home might be worth? Contact us for a FREE valuation!

Our team is ready to help you sell your home for the highest possible price ASAP






