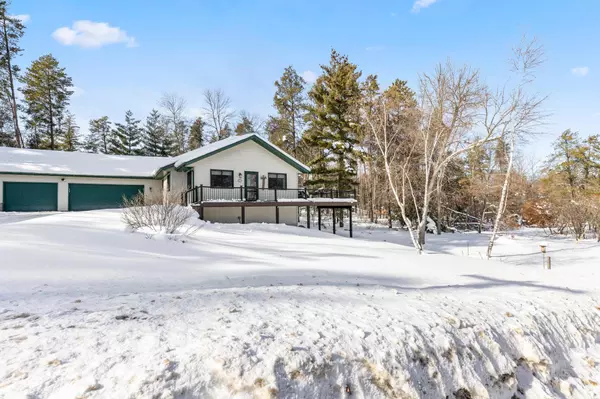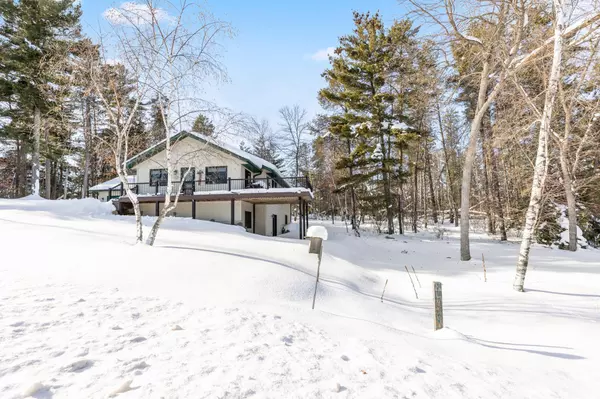$509,900
$509,900
For more information regarding the value of a property, please contact us for a free consultation.
30467 N Lakeview DR Breezy Point, MN 56472
4 Beds
3 Baths
3,180 SqFt
Key Details
Sold Price $509,900
Property Type Single Family Home
Sub Type Single Family Residence
Listing Status Sold
Purchase Type For Sale
Square Footage 3,180 sqft
Price per Sqft $160
Subdivision 13Th Add Breezy Point Estates
MLS Listing ID 6331173
Sold Date 05/12/23
Bedrooms 4
Full Baths 1
Three Quarter Bath 2
Year Built 1999
Annual Tax Amount $25
Tax Year 2022
Contingent None
Lot Size 0.490 Acres
Acres 0.49
Lot Dimensions 256X65X126X35X130
Property Description
Nestled 400' from the stunning shores of Pelican Lake, this home offers breathtaking views, an idyllic location, and impressive updates throughout! Imagine the dream of living on the lake without paying the taxes! The views from the deck and the tax savings are truly the best of both worlds. Located just inside the gates of the highly coveted (and historic) Breezy Point Resort, your home is in the heart of lake country and close to fine dining, golf, and all the essential amenities. The 4-bedroom, 3-bath with an office includes a 3-stall, heated, attached garage and an additional 2-stall 28X24 detached garage. This lake-side listing also boasts exceptional updates such as new flooring, new Kenmore appliances, a new roof, updated gutters, maintenance-free composite decking, new light fixtures, ceiling fans, water softener, and all new faucets! This property would be a great vacation rental, cabin, or, if you envision listening to the loons on your deck this is it!
Location
State MN
County Crow Wing
Zoning Residential-Single Family
Body of Water Pelican
Rooms
Basement Block, Walkout
Dining Room Kitchen/Dining Room
Interior
Heating Forced Air, Fireplace(s)
Cooling Central Air
Fireplaces Number 1
Fireplaces Type Gas, Insert
Fireplace Yes
Appliance Air-To-Air Exchanger
Exterior
Parking Features Attached Garage, Detached
Garage Spaces 5.0
Pool None
Waterfront Description Lake View
View Y/N Bay
View Bay
Roof Type Age 8 Years or Less,Architecural Shingle
Road Frontage Yes
Building
Lot Description Irregular Lot, Property Adjoins Public Land, Tree Coverage - Medium
Story Two
Foundation 1590
Sewer City Sewer/Connected
Water Well
Level or Stories Two
Structure Type Metal Siding,Vinyl Siding
New Construction false
Schools
School District Pequot Lakes
Read Less
Want to know what your home might be worth? Contact us for a FREE valuation!

Our team is ready to help you sell your home for the highest possible price ASAP






