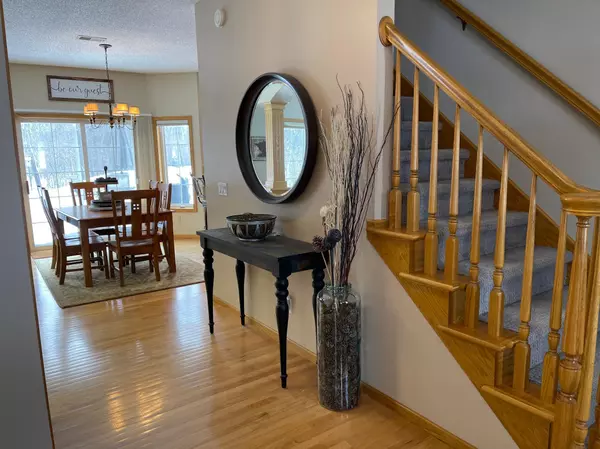$485,000
$489,500
0.9%For more information regarding the value of a property, please contact us for a free consultation.
10180 Countryside LN W Maine Prairie Twp, MN 55353
4 Beds
3 Baths
2,526 SqFt
Key Details
Sold Price $485,000
Property Type Single Family Home
Sub Type Single Family Residence
Listing Status Sold
Purchase Type For Sale
Square Footage 2,526 sqft
Price per Sqft $192
Subdivision Fiftyfive West
MLS Listing ID 6336385
Sold Date 05/15/23
Bedrooms 4
Full Baths 2
Half Baths 1
Year Built 1998
Annual Tax Amount $3,908
Tax Year 2022
Contingent None
Lot Size 11.660 Acres
Acres 11.66
Lot Dimensions 397x500x861x799x79
Property Description
This is it! The home you have been dreaming of! High-end finishes throughout will impress with pride in ownership that gleams! This home will impress from the moment you pull up to the paver driveway, not only for the home but the additional garage/shop as well. Enter into your peaceful setting surrounded by 11+ acres of wooded paradise. Enjoy a walk through the trails and a beverage on your paver patio watching the sunset. Relax in front of your floor to ceiling stone fireplace with a good book and cozy blanket on those chilly winter evenings. Entertain in the open kitchen, dining and living room. Enjoy the extra storage in the attic in the garage (8 x 20) along with a workshop in the oversized 3 stall attached garage. Escape in the jacuzzi tub in the owners ensuite complete with walk-in shower. 4 bedrooms on one level and an office/den which could easily be made into a main floor bedroom. Don’t wait to schedule your private tour and make this dream home a reality!
Location
State MN
County Stearns
Zoning Residential-Single Family
Rooms
Basement None
Dining Room Eat In Kitchen, Informal Dining Room
Interior
Heating Forced Air, Radiant Floor
Cooling Central Air
Fireplaces Number 1
Fireplaces Type Gas, Living Room, Stone
Fireplace Yes
Appliance Dishwasher, Dryer, Microwave, Range, Refrigerator, Stainless Steel Appliances, Washer
Exterior
Parking Features Attached Garage, Detached, Driveway - Other Surface, Floor Drain, Garage Door Opener, Guest Parking, Heated Garage, Insulated Garage
Garage Spaces 5.0
Fence None
Pool None
Roof Type Age Over 8 Years,Asphalt,Pitched
Building
Lot Description Irregular Lot, Tree Coverage - Heavy
Story Two
Foundation 1288
Sewer Private Sewer, Tank with Drainage Field
Water Drilled, Private, Well
Level or Stories Two
Structure Type Vinyl Siding
New Construction false
Schools
School District Kimball
Read Less
Want to know what your home might be worth? Contact us for a FREE valuation!

Our team is ready to help you sell your home for the highest possible price ASAP






