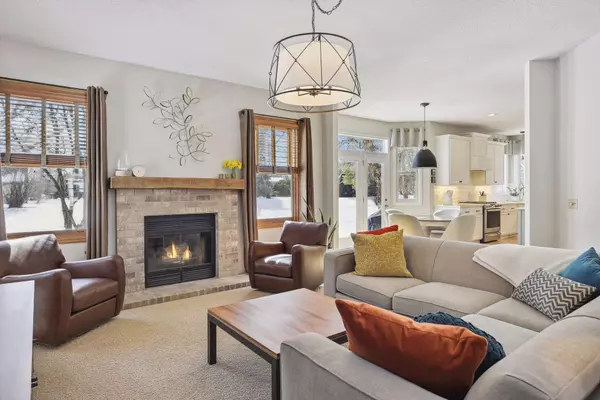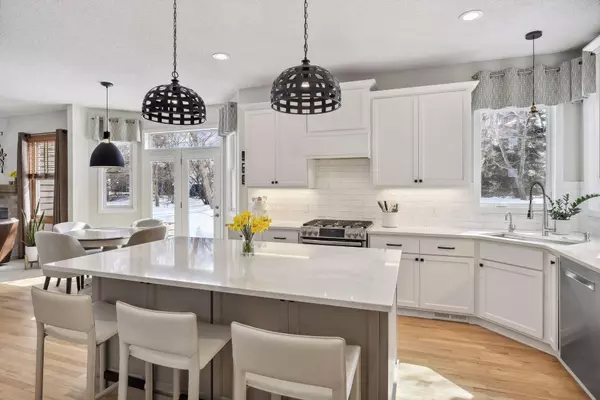$749,900
$749,900
For more information regarding the value of a property, please contact us for a free consultation.
17033 Bainbridge DR Eden Prairie, MN 55347
5 Beds
5 Baths
4,167 SqFt
Key Details
Sold Price $749,900
Property Type Single Family Home
Sub Type Single Family Residence
Listing Status Sold
Purchase Type For Sale
Square Footage 4,167 sqft
Price per Sqft $179
Subdivision Fairfield Of Eden Prairie 6Th Add
MLS Listing ID 6342481
Sold Date 05/26/23
Bedrooms 5
Full Baths 2
Half Baths 1
Three Quarter Bath 2
Year Built 1992
Annual Tax Amount $6,911
Tax Year 2022
Contingent None
Lot Size 0.330 Acres
Acres 0.33
Property Description
Don't miss this exceptional 5BR/5BA Eden Prairie 2-story home featuring a bonus room addition! So many wonderful living spaces over 3 finished levels, including the fully accessible vaulted addition on the main level w/ in-floor heat, private BA w/ roll-in shower, & washer/dryer - perfect for long-term guests, a home office, a music room, etc! Spacious kitchen was completely remodeled in 2020 and includes Cambria countertops, high-end S/S appls, tile backsplash, & lg center island. Informal dining area opens to home's stamped concrete patio. Gorgeous hardwood floors in main level. Stylish light fixtures throughout. 4 large bedrooms on upper level. Cozy family room is anchored by a w/b fireplace w/ brick surround. Convenient main floor laundry. New roof-2018. New furnace, A/C-2015. Highly regarded Eden Prairie Schools and walking distance to Cedar Ridge Elementary. Close to several parks (Miller Park, Staring Lake Park) and trails (MN River Bluffs LRT Regional Trail). Don't miss out!
Location
State MN
County Hennepin
Zoning Residential-Single Family
Rooms
Basement Daylight/Lookout Windows, Drain Tiled, Egress Window(s), Finished, Full, Storage Space, Sump Pump
Dining Room Breakfast Bar, Informal Dining Room, Separate/Formal Dining Room
Interior
Heating Ductless Mini-Split, Forced Air, Radiant Floor
Cooling Central Air, Ductless Mini-Split
Fireplaces Number 1
Fireplaces Type Brick, Family Room, Wood Burning
Fireplace Yes
Appliance Dishwasher, Disposal, Electronic Air Filter, Exhaust Fan, Humidifier, Gas Water Heater, Microwave, Range, Refrigerator, Stainless Steel Appliances
Exterior
Parking Features Attached Garage, Asphalt, Garage Door Opener
Garage Spaces 3.0
Roof Type Age 8 Years or Less,Asphalt
Building
Story Two
Foundation 1314
Sewer City Sewer/Connected
Water City Water/Connected
Level or Stories Two
Structure Type Brick/Stone,Cedar
New Construction false
Schools
School District Eden Prairie
Read Less
Want to know what your home might be worth? Contact us for a FREE valuation!

Our team is ready to help you sell your home for the highest possible price ASAP





