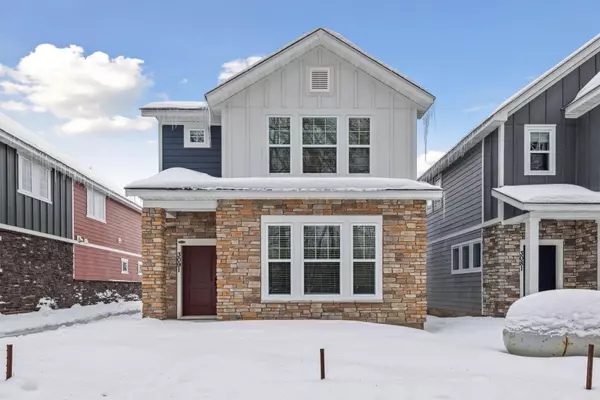$370,000
$375,000
1.3%For more information regarding the value of a property, please contact us for a free consultation.
3091 Rum River WAY Anoka, MN 55303
3 Beds
3 Baths
1,727 SqFt
Key Details
Sold Price $370,000
Property Type Single Family Home
Sub Type Single Family Residence
Listing Status Sold
Purchase Type For Sale
Square Footage 1,727 sqft
Price per Sqft $214
Subdivision Riverside
MLS Listing ID 6323723
Sold Date 05/26/23
Bedrooms 3
Full Baths 2
Half Baths 1
HOA Fees $170/mo
Year Built 2022
Tax Year 2022
Contingent None
Lot Size 2,613 Sqft
Acres 0.06
Lot Dimensions 85x28
Property Description
FINAL OPPORTUNITIES! ONLY 6 RIVERFRONT HOMES STILL AVAILABLE!
Completed NEW construction CORNER HOMESITE along the Rum River in Anoka’s NEW PRIVATE GATED Community. Main level open floor plan living with large western facing windows, and luxury vinyl flooring throughout. Kitchen equipped with sleek 5 burner gas cooktop with air fry enabled convection oven, large undermount stainless steel single basin sink and 3cm thick quartz countertops. Upgraded cabinetry with soft close hinges, white subway tile backsplash, and modern black fixture finishes throughout. Spacious Owner’s Retreat overlooking River with tray ceiling and mounted fan. Owner’s bath has large soaking tub, double vanity, and floor to ceiling tiled shower with semi frameless glass door. Lg Owner’s closet with double layered shelving. Upper-level laundry and additional 2 BR connected with jack & jill style full bath. New city park and community fire it.
Location
State MN
County Anoka
Community Riverside
Zoning Residential-Multi-Family,Residential-Single Family
Rooms
Basement Slab
Dining Room Kitchen/Dining Room
Interior
Heating Forced Air
Cooling Central Air
Fireplaces Type Family Room, Gas
Fireplace No
Appliance Air-To-Air Exchanger, Dishwasher, Disposal, Electric Water Heater, Microwave, Range
Exterior
Parking Features Attached Garage, Asphalt, Garage Door Opener
Garage Spaces 2.0
Fence Other
Roof Type Asphalt
Building
Lot Description Public Transit (w/in 6 blks), Sod Included in Price
Story Two
Foundation 1093
Sewer City Sewer/Connected
Water City Water/Connected
Level or Stories Two
Structure Type Brick/Stone,Fiber Cement
New Construction true
Schools
School District Anoka-Hennepin
Others
HOA Fee Include Lawn Care,Professional Mgmt,Shared Amenities,Snow Removal
Restrictions Architecture Committee,Easements,Mandatory Owners Assoc
Read Less
Want to know what your home might be worth? Contact us for a FREE valuation!

Our team is ready to help you sell your home for the highest possible price ASAP






