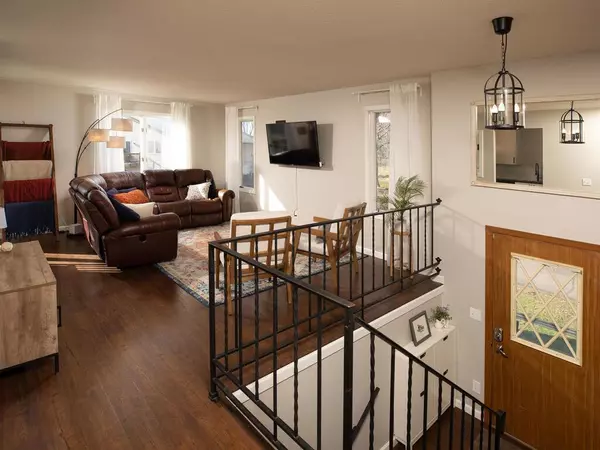$257,000
$249,900
2.8%For more information regarding the value of a property, please contact us for a free consultation.
30684 Irene AVE Lindstrom, MN 55045
3 Beds
2 Baths
1,616 SqFt
Key Details
Sold Price $257,000
Property Type Townhouse
Sub Type Townhouse Quad/4 Corners
Listing Status Sold
Purchase Type For Sale
Square Footage 1,616 sqft
Price per Sqft $159
Subdivision Sunrise Twnhs
MLS Listing ID 6357000
Sold Date 05/31/23
Bedrooms 3
Full Baths 1
Three Quarter Bath 1
HOA Fees $195/mo
Year Built 1978
Annual Tax Amount $2,627
Tax Year 2023
Lot Size 1,306 Sqft
Acres 0.03
Lot Dimensions common
Property Description
Looking for an affordable, move-in ready home with ample storage space? Look no further! This stunning two-level townhome offers 3 bedrooms, 2 bathrooms, and a 2-car garage. Includes remodeled kitchen with breakfast bar & open concept kitchen/dining/Living Room combination. Wrap around windows and deck, facing south & west. This space is clean and bright. All new flooring up and down, updated light fixtures, remodeled bathroom too.
The lower level walks out to a large 20’ wide patio for your outdoor pleasure. All the work has been done for you so move right in and make this home your very own! Schedule your showing today and see all that this property has to offer.
Location
State MN
County Chisago
Zoning Residential-Single Family
Rooms
Basement Block, Finished, Storage Space, Walkout
Dining Room Breakfast Bar, Eat In Kitchen, Kitchen/Dining Room, Living/Dining Room
Interior
Heating Forced Air
Cooling Central Air
Fireplaces Number 1
Fireplaces Type Family Room, Wood Burning
Fireplace Yes
Appliance Dishwasher, Disposal, Dryer, Microwave, Range, Refrigerator, Stainless Steel Appliances, Washer
Exterior
Parking Features Attached Garage, Asphalt, Garage Door Opener, Insulated Garage, Tuckunder Garage
Garage Spaces 2.0
Building
Story Split Entry (Bi-Level)
Foundation 1081
Sewer City Sewer/Connected
Water City Water/Connected
Level or Stories Split Entry (Bi-Level)
Structure Type Brick/Stone,Vinyl Siding
New Construction false
Schools
School District Chisago Lakes
Others
HOA Fee Include Maintenance Structure,Hazard Insurance,Lawn Care,Trash,Snow Removal
Restrictions Mandatory Owners Assoc,Rentals not Permitted,Pets - Cats Allowed,Pets - Dogs Allowed
Read Less
Want to know what your home might be worth? Contact us for a FREE valuation!

Our team is ready to help you sell your home for the highest possible price ASAP






