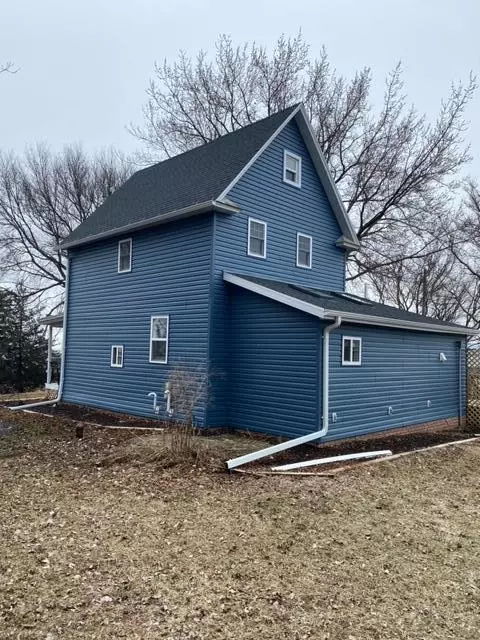$205,000
$219,000
6.4%For more information regarding the value of a property, please contact us for a free consultation.
2775 600th AVE Kiester, MN 56051
2 Beds
2 Baths
1,264 SqFt
Key Details
Sold Price $205,000
Property Type Single Family Home
Sub Type Single Family Residence
Listing Status Sold
Purchase Type For Sale
Square Footage 1,264 sqft
Price per Sqft $162
MLS Listing ID 6349550
Sold Date 05/31/23
Bedrooms 2
Full Baths 1
Three Quarter Bath 1
Year Built 1918
Annual Tax Amount $649
Tax Year 2023
Contingent None
Lot Size 6.630 Acres
Acres 6.63
Lot Dimensions 557x520
Property Description
Beautifully renovated two bedroom, two bathroom home located on over 6 acres, sheltered on three sides by mature trees. Remodeled top to bottom, new siding, windows, roof, electrical and interior finishes. Mudroom with laundry, full bathroom, ceramic tile floors and shower. Hardwood floors throughout the main floor. Gourmet kitchen with professional series 48" gas range, pot filler, vent hood, oversized sink, and butcher block countertops. Skylights have been installed to provide added natural light. There is an office that could be used as a dining room or bedroom with the addition of a door. The living room is light and bright with windows overlooking the front of the property and access to the porch. Upstairs are two nice size bedrooms, 3/4 bathroom and access to the third floor which is ready to be finished. New furnace is 2021, 200 AMP service, majority of the home has spray foam insulation. This property has several outbuildings also many fruit bushes and trees.
Location
State MN
County Faribault
Zoning Residential-Single Family
Rooms
Basement Stone/Rock
Interior
Heating Forced Air
Cooling Window Unit(s)
Fireplace No
Appliance Dishwasher, Dryer, Fuel Tank - Rented, Gas Water Heater, Water Osmosis System, Range, Refrigerator, Washer, Water Softener Rented
Exterior
Parking Features Detached
Garage Spaces 2.0
Building
Lot Description Tree Coverage - Medium
Story Two
Foundation 800
Sewer Private Sewer
Water Private
Level or Stories Two
Structure Type Vinyl Siding
New Construction false
Schools
School District United South Central
Read Less
Want to know what your home might be worth? Contact us for a FREE valuation!

Our team is ready to help you sell your home for the highest possible price ASAP






