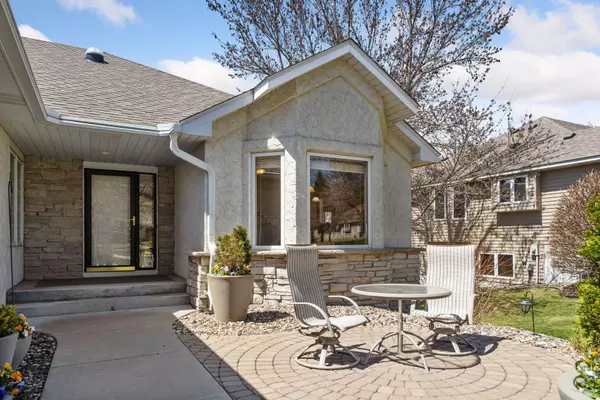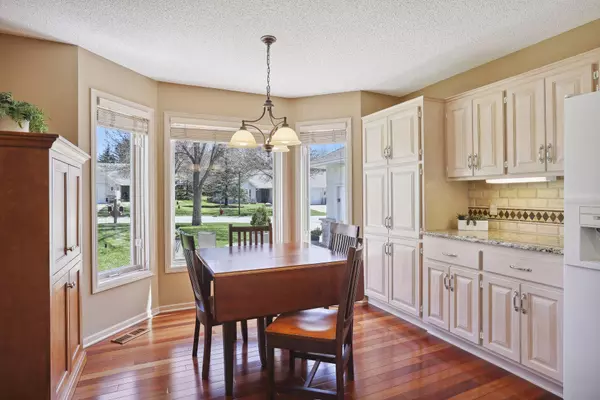$626,500
$599,900
4.4%For more information regarding the value of a property, please contact us for a free consultation.
9956 Old Wagon TRL Eden Prairie, MN 55347
4 Beds
3 Baths
3,068 SqFt
Key Details
Sold Price $626,500
Property Type Townhouse
Sub Type Townhouse Side x Side
Listing Status Sold
Purchase Type For Sale
Square Footage 3,068 sqft
Price per Sqft $204
Subdivision Pioneer Trails
MLS Listing ID 6362994
Sold Date 06/01/23
Bedrooms 4
Full Baths 2
Three Quarter Bath 1
HOA Fees $305/mo
Year Built 1994
Annual Tax Amount $6,093
Tax Year 2023
Lot Size 0.430 Acres
Acres 0.43
Lot Dimensions 62x302
Property Description
Hard to find end unit, executive townhome. This beautiful and spacious property offers main floor living with 4 bedrooms, 3 baths and over 3000 sq ft. The vaulted ceilings in the great room add an open and spacious feel to the home, while providing a comfortable and welcoming space for entertaining family and guests. The sunroom overlooking the pond is sure to be a favorite place for enjoying the view and soaking up some natural light. A large primary bedroom also offers a private view of the pond along with a walk-in closet and ensuite bathroom with a separate shower and bathtub. The second bedroom could also be used as an office. There are 2 more bedrooms in the walk-out level plus a large family room providing a cozy spot for gathering and relaxing around the gas fireplace. Finally, the decks are a great place to enjoy the outdoors and the natural beauty surrounding the townhome. This townhome is a great place to call home for those looking for spacious and comfortable living.
Location
State MN
County Hennepin
Zoning Residential-Single Family
Rooms
Basement Block, Daylight/Lookout Windows, Egress Window(s), Finished, Full, Storage Space, Walkout
Dining Room Eat In Kitchen, Living/Dining Room
Interior
Heating Forced Air
Cooling Central Air
Fireplaces Number 1
Fireplaces Type Amusement Room, Gas, Stone
Fireplace Yes
Appliance Dishwasher, Disposal, Dryer, Exhaust Fan, Gas Water Heater, Range, Refrigerator, Washer
Exterior
Parking Features Attached Garage, Concrete, Garage Door Opener
Garage Spaces 2.0
Waterfront Description Pond
View Y/N West
View West
Roof Type Age 8 Years or Less,Asphalt
Building
Lot Description Accessible Shoreline, Tree Coverage - Light, Zero Lot Line
Story One
Foundation 1755
Sewer City Sewer/Connected
Water City Water/Connected
Level or Stories One
Structure Type Brick/Stone,Stucco
New Construction false
Schools
School District Eden Prairie
Others
HOA Fee Include Cable TV,Hazard Insurance,Lawn Care,Maintenance Grounds,Professional Mgmt,Trash,Snow Removal
Restrictions Mandatory Owners Assoc,Pets - Cats Allowed,Pets - Dogs Allowed,Rental Restrictions May Apply
Read Less
Want to know what your home might be worth? Contact us for a FREE valuation!

Our team is ready to help you sell your home for the highest possible price ASAP





